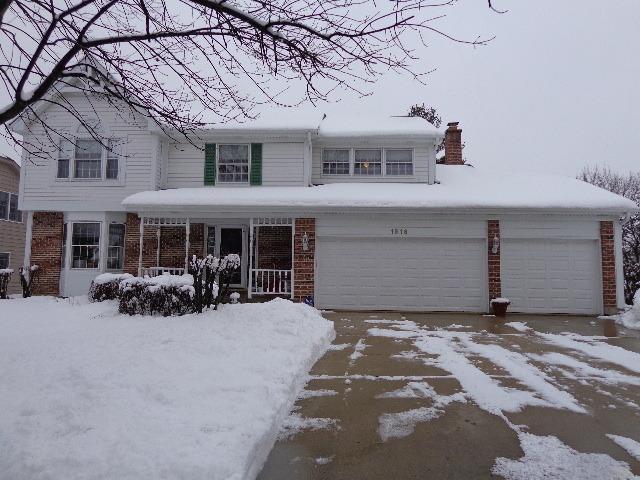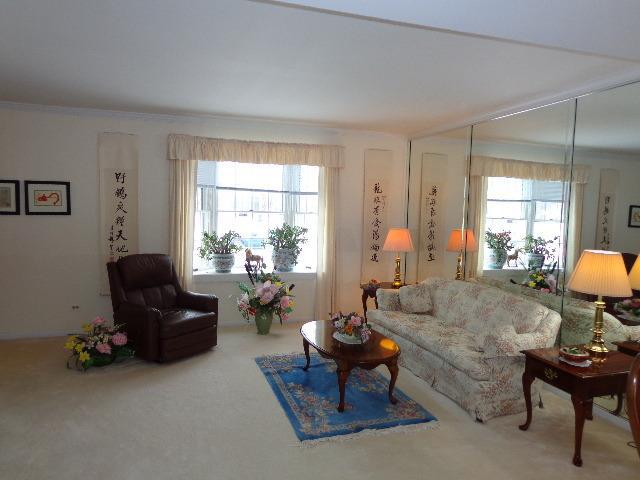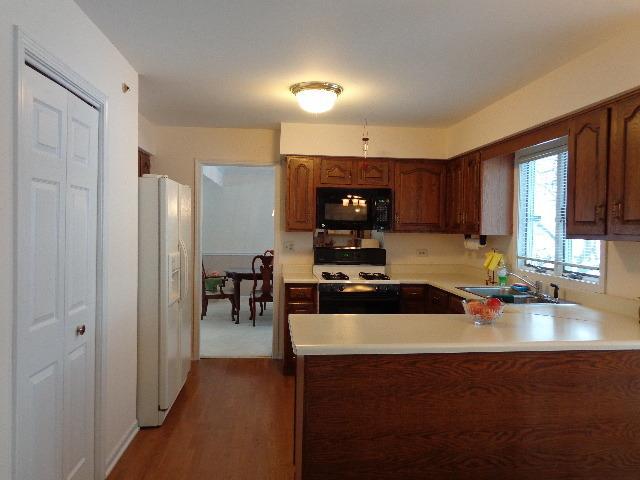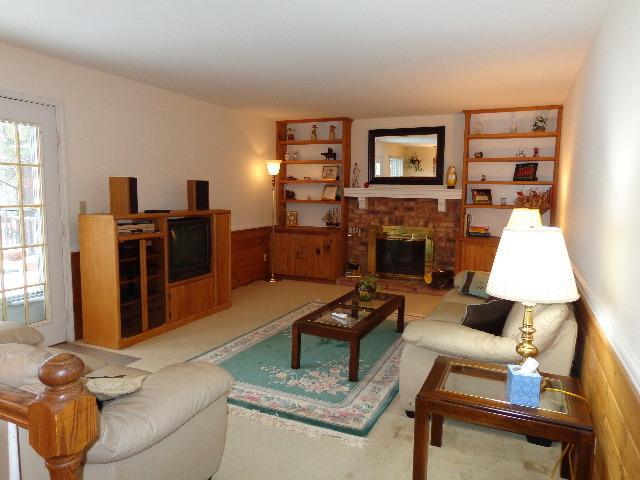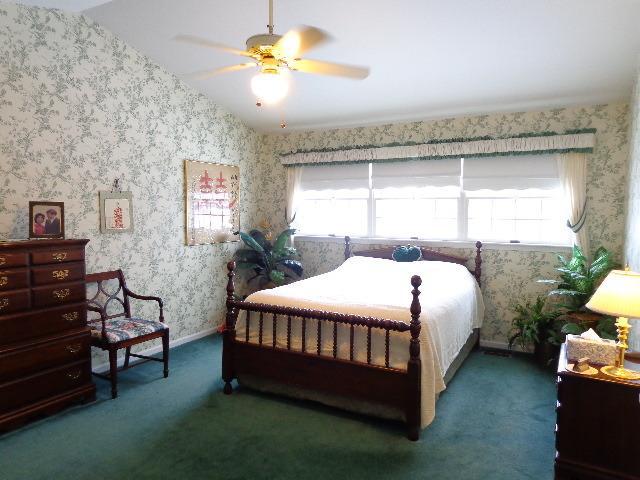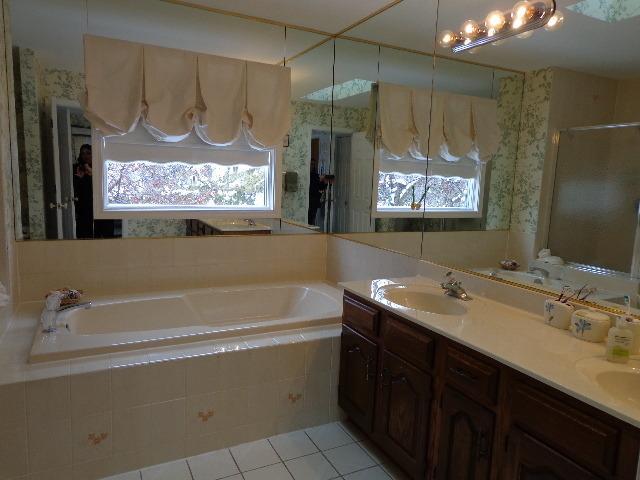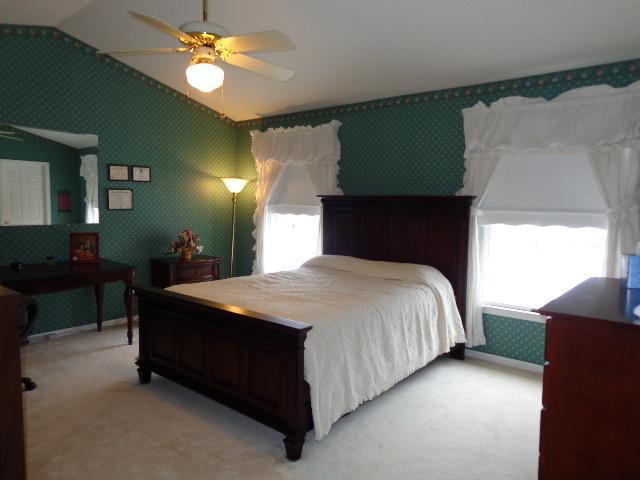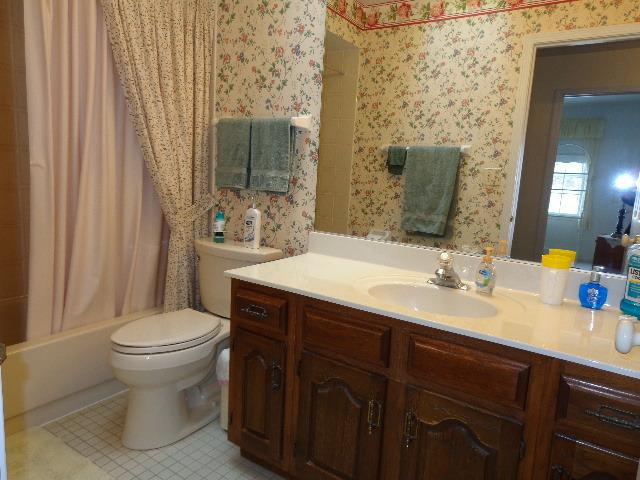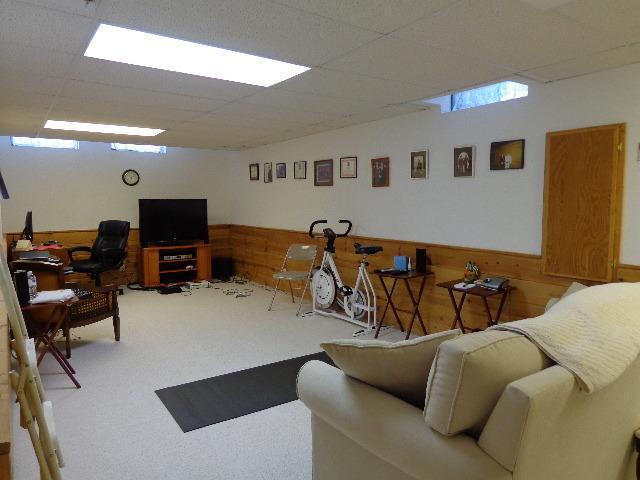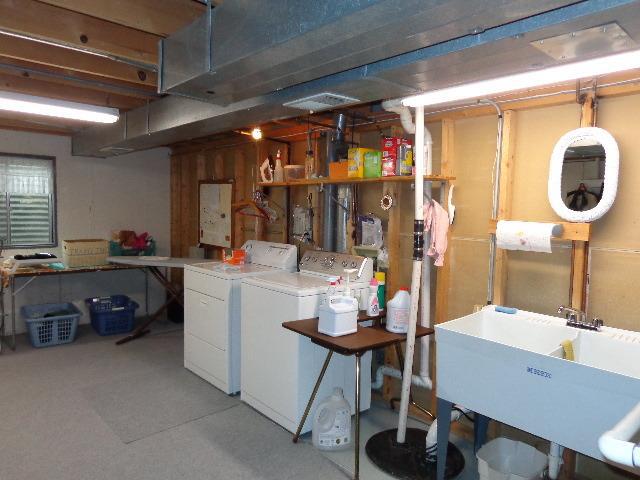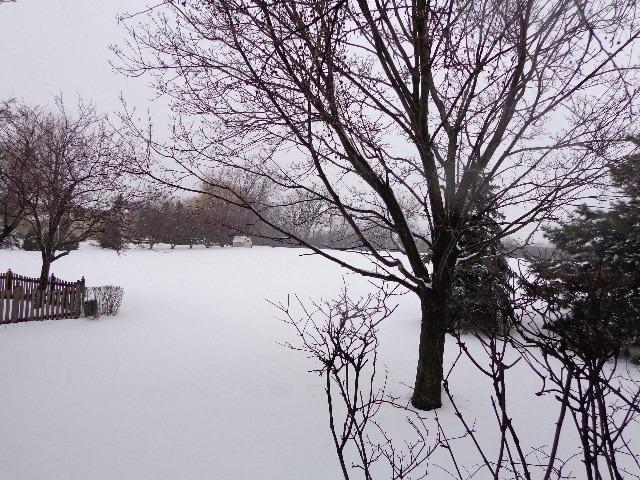1516 Virginia Ave., Libertyville, IL 60048
Delightful Interlaken Meadows Patrician model has so much to offer! Huge room sizes, walk in closets, vaulted ceilings, skylights, finished basement, front porch and 3 car garage! Large deck overlooks park/open space! Formal dining room with chair rail steps down to spacious living room with crown molding and bay window! Family room has fireplace with new mantle! Master bath boasts soaking tub, separate shower and dual sinks! Meticulously maintained! Updates include: Gutters 2010, water heater '06, furnace and a/c '05, garage doors and openers '07, roof '03, Driveway and walkway replaced '08.
General
Property Type
Single Family Home
Building Type
2 Stories
PIN
11074030260000
MLS #
08280100
On Market
117 days
Waterfront
No
Neighborhood
—
Community Area
Green Oaks / Libertyville
Utilities
A/C
Central Air
Heating
Natural Gas, Forced Air
Water
Public
Sewer
Public Sewer
Electricity
—
Exterior Features
Driveway
Concrete
Foundation
Concrete Perimeter
Garage
Attached - 3 car
Garage Info
Garage Door Opener(s), Transmitter(s)
Exterior Description
Vinyl Siding
Exterior Features
Deck, Storms/Screens
Lot Dimensions
80x130
Lot Description
—
Architectural Style
Colonial
Roof
—
Interior Features
Bathroom
Separate Shower, Double Sink, Soaking Tub
Master Bathroom
Full
Basement
Partial - Partially Finished, Crawl
Attic
—
Fireplace(s)
1
Miscellaneous
Vaulted/Cathedral Ceilings, Skylight(s), Wood Laminate Floors
Included w/ the Home
Appliances
Range, Microwave, Dishwasher, Refrigerator, Washer, Dryer, Disposal
Equipment/Fixtures
Humidifier, CO Detectors, Ceiling Fan(s), Sump Pump, Backup Sump Pump;
Local Amenities
Area
Park/Playground, Curbs/Gutters, Sidewalks, Street Lights, Street Paved
Park
—
Common Area
—
Listing courtesy of RE/MAX Suburban
Property Rooms
| Room | Size | Level | Flooring |
|---|---|---|---|
| Recreation Room | 30x12 | Basement | Carpet |
| Bedroom 2 | 16x12 | Second | Carpet |
| Bedroom 3 | 14x14 | Second | Carpet |
| Bedroom 4 | 13x11 | Second | Carpet |
| Dining Room | 13x12 | Main | Carpet |
| Family Room | 20x13 | Main | Carpet |
| Kitchen | 18x13 | Main | Wood Laminate |
| Living Room | 17x14 | Main | Carpet |
| Master Bedroom | 17x14 | Second | Carpet |
Other rooms: Recreation Room
Schools
| Grade School | Butterfield School | District 70 | 2 mins | View commute |
| Middle School | Highland Middle School | District 70 | 6 mins | View commute |
| High School | Libertyville High School | District 128 | 5 mins | View commute |
Property History
| Jun 25, 2013 | Sold | $430,000 | (Source: MLS) |
| Apr 26, 2013 | Under Contract | $449,900 | (Source: MLS) |
| Apr 2, 2013 | Price Change | $449,900 | (Source: MLS) |
| Feb 27, 2013 | Listed for Sale | $469,900 | (Source: MLS) |
Commute Times

Let Us Calculate Your Commute!
Want to know how far this home is from the places that matter to you (e.g. work, school)?
Enter Your Important LocationsNearby Metra Stations
