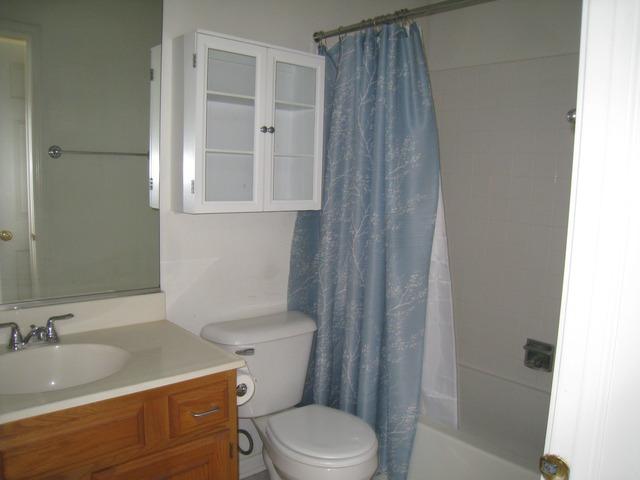8408 Mystic Trace, Darien, IL 60561
Great location for Chicago and near Western suburbs. Easy access to I-55 and RT#83. Outstanding 2nd floor unit with vaulted ceilings, 4 skylights. Fully applianced kitchen, custom island. In unit washer dryer. Attached garage. Deck overlooks gorgeous pine trees, very private. Living room features fireplace, master bedroom has walk-in closet and own bath. Brand new carpeting and freshly painted. Family room/den too!
General
Property Type
Condo/Townhome
Building Type
Townhouse-Ranch
PIN
0934123120
MLS #
08431589
On Market
52 days
Waterfront
No
Neighborhood
—
Community Area
Darien
Utilities
A/C
Central Air
Heating
Natural Gas, Forced Air
Water
Public
Sewer
Public Sewer
Electricity
100 Amp Service
Pets
Dogs Allowed
Yes
Cats Allowed
Yes
Exterior Features
Driveway
Asphalt
Foundation
Concrete Perimeter
Garage
Attached - 1 car
Garage Info
Garage Door Opener(s), Transmitter(s)
Exterior Description
Aluminum Siding
Exterior Features
Deck
Lot Dimensions
Common
Lot Description
Common Grounds
Architectural Style
—
Roof
Asphalt
Interior Features
Bathroom
—
Master Bathroom
Full
Basement
None - None
Attic
—
Fireplace(s)
1
Fireplace(s) Info
Gas Starter
Miscellaneous
Vaulted/Cathedral Ceilings, Skylight(s), Wood Laminate Floors, Second Floor Laundry, Laundry Hook-Up in Unit
Included w/ the Home
Appliances
Range, Dishwasher, Refrigerator
Equipment/Fixtures
TV-Cable, CO Detectors, Ceiling Fan(s)
Association Information
Fees
$185/month
Paid
Monthly
Description
Common Insurance, Exterior Maintenance, Lawn Care, Scavenger
Listing courtesy of RE/MAX Suburban
Property Rooms
| Room | Size | Level | Flooring |
|---|---|---|---|
| Bedroom 2 | 13x10 | Main | Carpet |
| Dining Room | COMBO | Main | Carpet |
| Family Room | 14x13 | Main | Hardwood |
| Kitchen | 11x10 | Main | Hardwood |
| Living Room | 23x14 | Main | Carpet |
| Master Bedroom | 14x14 | Main | Carpet |
Other rooms: No additional rooms
Schools
| Grade School | Concord Elementary School | District 63 | 3 mins | View commute |
| Middle School | Cass Junior High School | District 63 | 3 mins | View commute |
| High School | n/a | District 86 |
Property History
| Oct 21, 2013 | Sold | $155,000 | (Source: MLS) |
| Sep 5, 2013 | Under Contract | $159,900 | (Source: MLS) |
| Aug 28, 2013 | Listed for Sale | $159,900 | (Source: MLS) |
Commute Times

Let Us Calculate Your Commute!
Want to know how far this home is from the places that matter to you (e.g. work, school)?
Enter Your Important LocationsNearby Metra Stations
