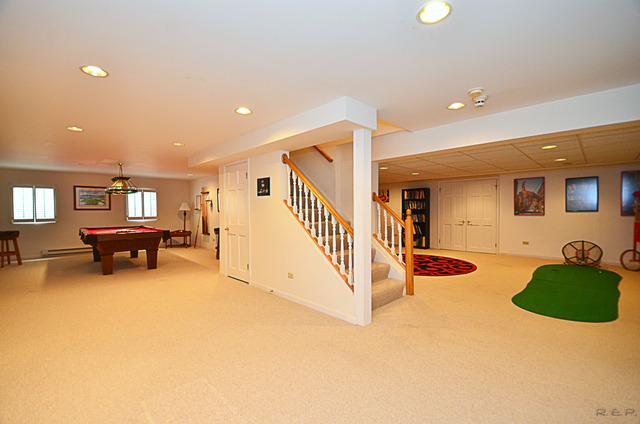1468 Greenlake Dr., Aurora, IL 60502
Wow,the views of the golf course and lake will amaze you!Open flr plan w/9'ceilings! Gorgeous kit w/break bar, lrg island, walk-in pantry, granite & SS applis! Butlers pantry! Brkfst rm w/ sliders to deck w/custom awning! Spacious fam rm w/built ins! Den/5th bdrm & 1st flr.full bth. Closets w/organizers in all bdrms! Full fin bsmt! Pro landscaped yrd w/sprinkler system & invisible fence! Min. to train & I-88,New roof
General
Property Type
Single Family Home
Building Type
2 Stories
PIN
0708300057
MLS #
08895183
On Market
41 days
Waterfront
No
Neighborhood
—
Community Area
Aurora / Eola
Utilities
A/C
Central Air
Heating
Natural Gas, Forced Air
Water
Public
Sewer
Public Sewer
Electricity
Circuit Breakers, 200+ Amp Service
Exterior Features
Driveway
Concrete
Foundation
Concrete Perimeter
Garage
Attached - 3 car
Garage Info
Garage Door Opener(s), Transmitter(s)
Exterior Description
Brick, Cedar
Exterior Features
Deck, Storms/Screens
Lot Dimensions
110x127x70x138
Lot Description
Golf Course Lot, Pond(s), Water View
Architectural Style
Traditional
Roof
Asphalt
Interior Features
Bathroom
Whirlpool, Separate Shower, Double Sink
Master Bathroom
Full
Basement
Full - Finished
Attic
Full, Unfinished
Fireplace(s)
1
Fireplace(s) Info
Gas Log
Miscellaneous
Vaulted/Cathedral Ceilings, Skylight(s), Hardwood Floors, First Floor Laundry, First Floor Full Bath
Included w/ the Home
Appliances
Double Oven, Range, Microwave, Dishwasher, Refrigerator, Bar Fridge, Washer, Dryer, Disposal, Trash Compactor, Stainless Steel Appliance(s)
Equipment/Fixtures
Humidifier, TV-Cable, Security System, CO Detectors, Ceiling Fan(s), Sump Pump, Sprinkler-Lawn
Local Amenities
Area
Clubhouse, Pool, Tennis Courts, Street Lights
Park
—
Common Area
—
Association Information
Fees
$210/month
Paid
Quarterly
Description
Insurance, Security
Listing courtesy of RE/MAX Suburban
Property Rooms
| Room | Size | Level | Flooring |
|---|---|---|---|
| Den | 16x12 | Main | Carpet |
| Recreation Room | 36x16 | Lower | Carpet |
| Game Room | 22x16 | Lower | Carpet |
| Sitting Room | 11x07 | Second | Carpet |
| Heated Sun Room | 16x12 | Main | Hardwood |
| Bedroom 2 | 14x13 | Second | Carpet |
| Bedroom 3 | 13x12 | Second | Carpet |
| Bedroom 4 | 14x13 | Second | Carpet |
| Dining Room | 15x13 | Main | Carpet |
| Family Room | 20x18 | Main | Carpet |
| Kitchen | 20x15 | Main | Hardwood |
| Laundry | 10x07 | Main | Hardwood |
| Living Room | 16x13 | Main | Carpet |
| Master Bedroom | 20x15 | Second | Carpet |
Other rooms: Den, Game Room, Recreation Room, Sitting Room, Heated Sun Room
Schools
| Grade School | Brooks Elementary School | District 204 | 5 mins | View commute |
| Middle School | Granger Middle School | District 204 | 5 mins | View commute |
| High School | Metea Valley High School | District 204 | 5 mins | View commute |
Property History
| May 30, 2015 | Sold | $500,000 | (Source: MLS) |
| Apr 23, 2015 | Under Contract | $520,000 | (Source: MLS) |
| Apr 18, 2015 | Listed for Sale | $520,000 | (Source: MLS) |
| Jul 3, 2014 | Price Change | $539,900 | (Source: MLS) |
| Jun 13, 2014 | Price Change | $548,900 | (Source: MLS) |
| May 20, 2014 | Price Change | $564,000 | (Source: MLS) |
| Apr 28, 2014 | Listed for Sale | $599,900 | (Source: MLS) |
Commute Times

Let Us Calculate Your Commute!
Want to know how far this home is from the places that matter to you (e.g. work, school)?
Enter Your Important LocationsNearby Metra Stations
