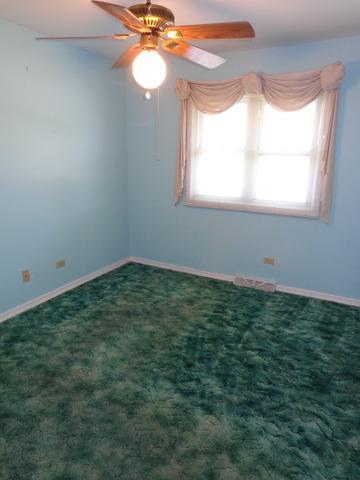538 Chaney Ave., Crest Hill, IL 60403
4 bedroom split level with addition has 3200 square feet of finished living space and so much to offer! 4 car detached garage, hot tub, fenced yard with beautiful paver patio with firepit plus maintenance free deck with sun setter shade! New custom kitchen boasts granite counters, stainless steel appliances and custom cabinets! Fireplaces in master and lower level! Family room with wet bar! Brand new roof, newer furnace & water heater too! Tons of storage! Whole house water filtration! Community pool! Just 1 block to school!
General
Property Type
Single Family Home
Building Type
Split Level
Subdivision
—
Model
—
PIN
04331040180000
MLS #
08933461
On Market
189 days
Waterfront
No
Neighborhood
—
Community Area
Crest Hill
Utilities
A/C
Central Air
Heating
Natural Gas, Forced Air
Water
Public
Sewer
Public Sewer
Electricity
—
Exterior Features
Driveway
Concrete
Foundation
Concrete Perimeter
Garage
Detached - 4 car
Garage Info
Garage Door Opener(s), Transmitter(s)
Exterior Description
Vinyl Siding, Brick
Exterior Features
Deck, Patio, Brick Paver Patio
Lot Dimensions
68x140
Lot Description
Fenced Yard
Architectural Style
Tri-Level
Roof
Asphalt
Interior Features
Bathroom
—
Master Bathroom
None
Basement
None - None
Attic
—
Fireplace(s)
2
Miscellaneous
Hot Tub, Bar-Wet, Hardwood Floors
Included w/ the Home
Appliances
Range, Dishwasher, Refrigerator, Washer, Dryer, Disposal, Stainless Steel Appliance(s)
Equipment/Fixtures
Humidifier, Water-Softener Owned, Ceiling Fan(s), Sump Pump, Air Purifier, Backup Sump Pump;
Local Amenities
Area
Pool, Sidewalks, Street Lights, Street Paved
Park
—
Common Area
—
Listing courtesy of RE/MAX Suburban
Property Rooms
| Room | Size | Level | Flooring |
|---|---|---|---|
| Sun Room | 17x12 | Main | |
| Other Room | 23x22 | Main | |
| Bedroom 2 | 11x10 | Second | Carpet |
| Bedroom 3 | 12x9 | Second | Carpet |
| Bedroom 4 | 20x11 | Lower | Carpet |
| Dining Room | 9x7 | Main | Carpet |
| Family Room | 23x19 | Main | Carpet |
| Kitchen | 12x9 | Main | Ceramic Tile |
| Laundry | 18x10 | Lower | |
| Living Room | 17x13 | Main | Hardwood |
| Master Bedroom | 15x14 | Second | Carpet |
Other rooms: Sun/Florida Room, Other
Schools
| Grade School | Chaney Elementary School | District 88 | 1 min | View commute |
| Middle School | Monge Junior High School | District 88 | 1 min | View commute |
| High School | Lockport Township High School | District 205 | 12 mins | View commute |
Property History
| Dec 3, 2015 | Sold | $180,000 | (Source: MLS) |
| Nov 23, 2015 | Under Contract | $189,900 | (Source: MLS) |
| Oct 12, 2015 | Under Contract | $189,900 | (Source: MLS) |
| Sep 23, 2015 | Re-listed | $189,900 | (Source: MLS) |
| Aug 3, 2015 | Under Contract | $189,900 | (Source: MLS) |
| Jul 10, 2015 | Price Change | $189,900 | (Source: MLS) |
| Jun 9, 2015 | Price Change | $199,900 | (Source: MLS) |
| May 26, 2015 | Listed for Sale | $219,900 | (Source: MLS) |
Commute Times

Let Us Calculate Your Commute!
Want to know how far this home is from the places that matter to you (e.g. work, school)?
Enter Your Important LocationsNearby Metra Stations
