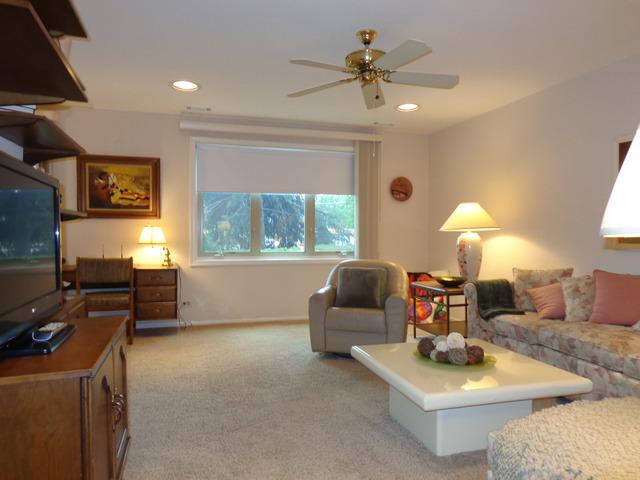8610 Waukegan Rd. #107W, Morton Grove, IL 60053
Convenient 1st floor condo in Grove Manor! One of the largest units in complex with 2 bedrooms plus a family room that could be converted to a 3rd bedroom! Beautifully updated kitchen and baths! Spacious & bright living/dining room combo! 2 sets of sliding glass doors lead to big patio with direct access to parking lot! Master suite offers huge walk in closet and private full bath with dual sinks! Generous room sizes and great closet space! Storage across the hall too! In unit laundry! Heated indoor parking! Well maintained building in excellent location close to Metra, expressways, shopping, dining, etc.
General
Property Type
Condo/Townhome
Building Type
Condo
PIN
10191140501055
MLS #
09024284
On Market
56 days
Waterfront
No
Neighborhood
—
Community Area
Morton Grove
Utilities
A/C
Central Air
Heating
Electric
Water
Public
Sewer
Public Sewer
Electricity
—
Pets
Dogs Allowed
No
Cats Allowed
No
Pets Information
No
Exterior Features
Driveway
—
Foundation
—
Garage
Attached - 1 car
Garage Info
Garage Door Opener(s)
Exterior Description
Brick
Exterior Features
Patio
Lot Dimensions
Common
Lot Description
—
Architectural Style
—
Roof
—
Interior Features
Bathroom
Double Sink
Master Bathroom
Full
Basement
None - None
Attic
—
Fireplace(s)
—
Miscellaneous
Laundry Hook-Up in Unit, Storage
Included w/ the Home
Appliances
Range, Microwave, Dishwasher, Refrigerator, Washer, Dryer, Disposal
Equipment/Fixtures
Security System, Ceiling Fan(s)
Local Amenities
Area
—
Park
—
Common Area
Elevator, Storage
Association Information
Fees
$415/month
Paid
Monthly
Description
Water, Parking, Common Insurance, Exterior Maintenance, Lawn Care, Scavenger, Snow Removal
Listing courtesy of RE/MAX Suburban
Property Rooms
| Room | Size | Level | Flooring |
|---|---|---|---|
| Bedroom 2 | 16x12 | Main | Carpet |
| Dining Room | 14x10 | Main | Carpet |
| Family Room | 21x13 | Main | Carpet |
| Kitchen | 17x9 | Main | Ceramic Tile |
| Laundry | 5x5 | Main | Vinyl |
| Living Room | 14x20 | Main | Carpet |
| Master Bedroom | 20x12 | Main | Carpet |
Other rooms: No additional rooms
Schools
| Grade School | Hynes Elementary School | District 67 | 5 mins | View commute |
| Middle School | Golf Middle School | District 67 | 4 mins | View commute |
| High School | Niles North High School | District 219 | 10 mins | View commute |
Property History
| Oct 23, 2015 | Sold | $210,000 | (Source: MLS) |
| Oct 9, 2015 | Under Contract | $225,000 | (Source: MLS) |
| Aug 28, 2015 | Listed for Sale | $225,000 | (Source: MLS) |
Commute Times

Let Us Calculate Your Commute!
Want to know how far this home is from the places that matter to you (e.g. work, school)?
Enter Your Important LocationsNearby Metra Stations
