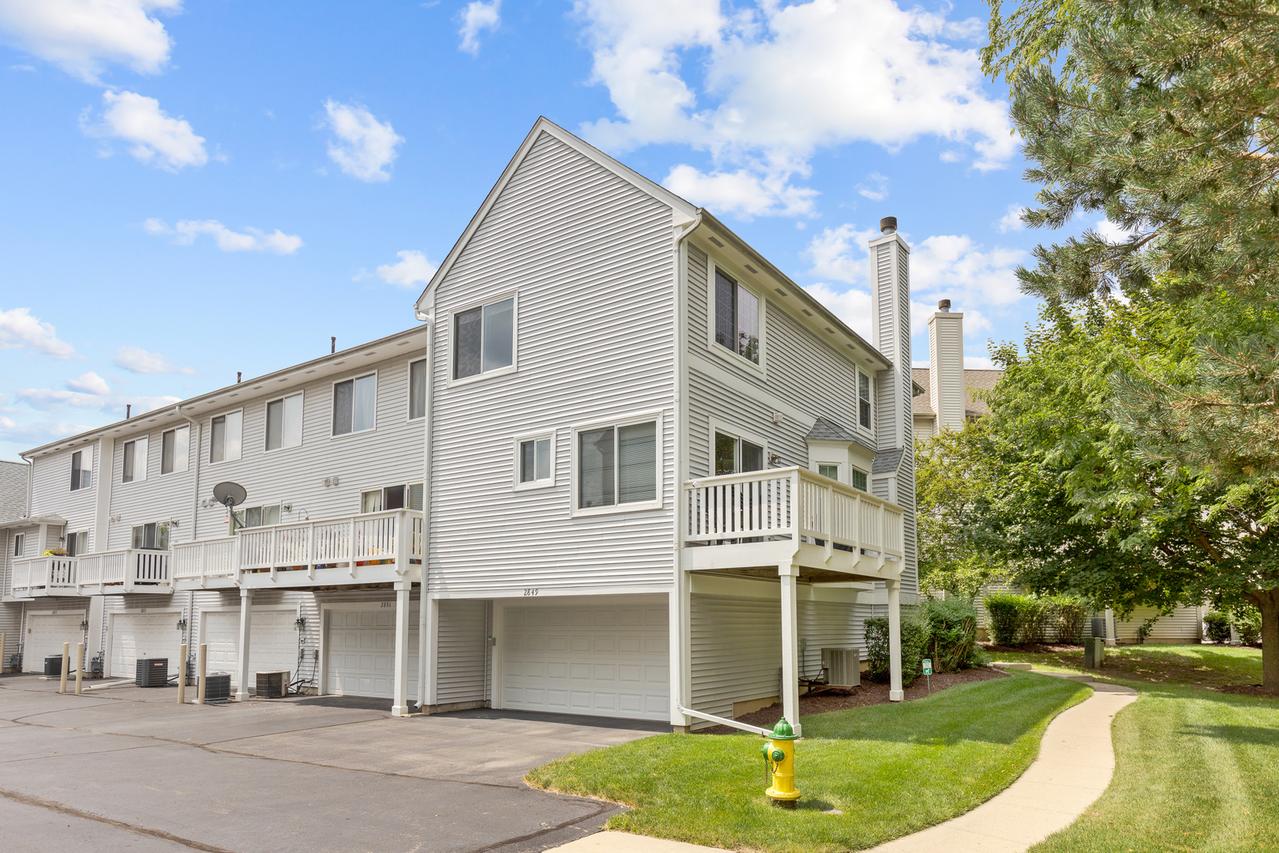Meticulously maintained 2 bedroom, 2.5 bath END UNIT townhouse is ready for you! Located on the 12th tee of Midlane Golf Course providing fantastic views of the golf course! The main level offers a spacious living room and dining room with hardwood flooring and a cozy fireplace. The bay window in the dining area is perfect for bringing in the sunlight! The large kitchen has lots of white cabinetry, granite countertops, new stainless steel appliances, pantry and eating area with sliders to balcony. Upstairs is a spacious Primary Bedroom with vaulted ceiling, ceiling fan and your own private bath with tub/shower combination. The 2nd bedroom is generous sized as well! The loft makes a perfect office area or kids space! Laundry is conveniently located on the 2nd floor. The finished lower level with custom built-in cabinets and shelving makes a great flex space for whatever you need! The attached 2 car garage has a newer garage door and opener. Newer windows (2018) with transferable warranty and custom window treatments; Newer hot water heater (2020); Newer HVAC (2018); New roof 2022! Come see it to appreciate all the nice details that make this townhouse really stand out!!
General
Property Type
Condo/Townhome
Building Type
T3-Townhouse 3+ Stories
PIN
07023020940000
MLS #
11859880
On Market
67 days
Waterfront
No
Neighborhood
—
Community Area
Old Mill Creek / Wadsworth
Utilities
A/C
Central Air
Heating
Natural Gas, Forced Air
Water
Lake Michigan
Sewer
Public Sewer, Sewer-Storm
Electricity
Circuit Breakers
Pets
Dogs Allowed
Yes
Cats Allowed
Yes
Exterior Features
Driveway
Asphalt
Foundation
Concrete Perimeter
Garage
Attached - 2 car
Garage Info
Garage Door Opener(s), Transmitter(s)
Exterior Description
Vinyl Siding, Brick
Exterior Features
Balcony, Storms/Screens, End Unit, Cable Access
Lot Dimensions
50 x 75
Lot Description
Common Grounds
Architectural Style
—
Roof
Asphalt
Interior Features
Bathroom
Garden Tub
Master Bathroom
Full
Basement
Partial, English - Finished
Attic
—
Fireplace(s)
1
Fireplace(s) Info
Attached Fireplace Doors/Screen, Gas Log, Gas Starter
Miscellaneous
Vaulted/Cathedral Ceilings, Hardwood Floors, Second Floor Laundry
Included w/ the Home
Appliances
Range, Microwave, Dishwasher, Refrigerator, Washer, Dryer, Disposal
Equipment/Fixtures
CO Detectors, Ceiling Fan(s)
Association Information
Fees
$196/month
Paid
Monthly
Description
Exterior Maintenance, Lawn Care, Snow Removal
Listing courtesy of RE/MAX Suburban








































