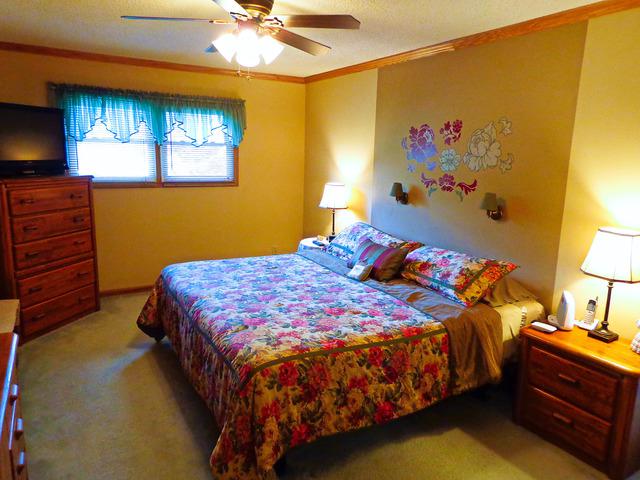1420 Sandwich Dr., Sandwich, IL 60548
Enjoy resort style living in fabulous Lake Holiday! 3 beaches and lodge access included! This Beautiful, spacious home offers over 2300 square feet with 4 bedrooms, 2.1 baths! Kitchen features quartz counters and stainless steel appliances! Sunken family room with fireplace! Separate living & dining rooms! Master with private full bath and walk in closet! Partially finished basement has rec room and lots of storage! Relax or entertain in the 4 seasons sun room or large yard with stamped, stained concrete patio! 2.5 car garage with workshop space! Yearly assessment includes access to campground and lake. Day docking included, yearly docking rental available.
General
Utilities
Exterior Features
Interior Features
Included w/ the Home
Local Amenities
Association Information
Property Rooms
| Room | Size | Level | Flooring |
|---|---|---|---|
| Eating Area | 12x8 | Main | Wood Laminate |
| Recreation Room | 14x14 | Basement | Carpet |
| Bedroom 2 | 12x10 | Second | Carpet |
| Bedroom 3 | 11x10 | Second | Carpet |
| Bedroom 4 | 10x9 | Second | Carpet |
| Dining Room | 14x11 | Main | Carpet |
| Family Room | 15x15 | Main | Carpet |
| Kitchen | 12x10 | Main | Wood Laminate |
| Laundry | 10x7 | Main | Wood Laminate |
| Living Room | 16x13 | Main | Carpet |
| Master Bedroom | 17x12 | Second | Carpet |
Schools
| Grade School | n/a | District 430 | ||
| Middle School | Herman E Dummer | District 430 | 8 mins | View commute |
| High School | Sandwich Community High School | District 430 | 8 mins | View commute |
Property History
| Aug 8, 2016 | Sold | $220,000 | (Source: MLS) |
| Jul 7, 2016 | Under Contract | $229,900 | (Source: MLS) |
| Jun 10, 2016 | Listed for Sale | $229,900 | (Source: MLS) |
Commute Times

Let Us Calculate Your Commute!
Want to know how far this home is from the places that matter to you (e.g. work, school)?
Enter Your Important Locations





































