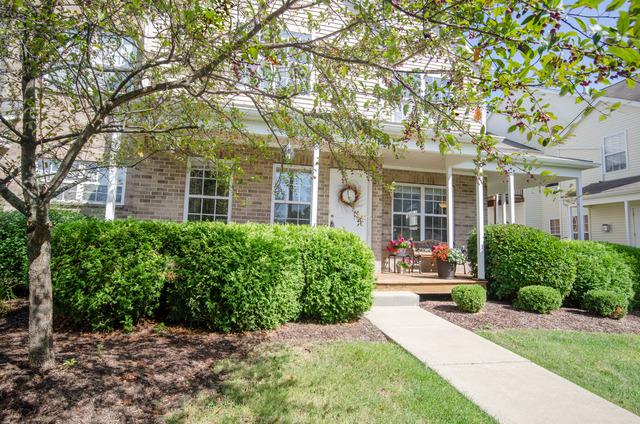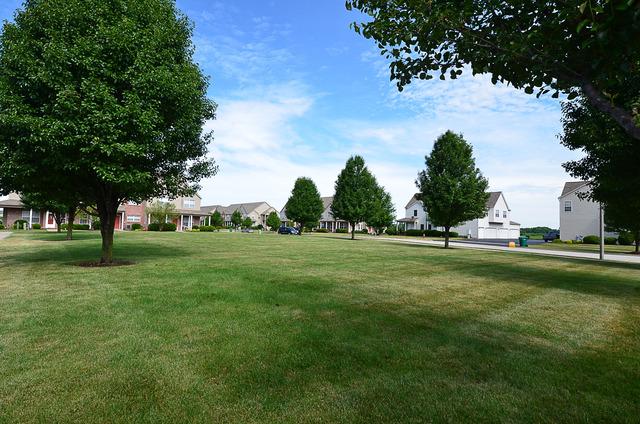518 Clayton Cir., Sycamore, IL 60178
Meticulously maintained 4 bedroom end unit with full unfinished basement & full bath rough-in. Large front porch with 2 separate sitting areas overlooking a large green space. Home offers a bright open concept floor plan! Living room with gas fireplace! Kitchen has 42" white cabinetry and breakfast bar. Master suite offers private full bath and linen closet! Large bedrooms, great closet space,window blinds, ceiling fans & white doors/trim throughout! Brand new stainless refrigerator and all other appliances stay. In unit washer/dryer! Attached 2 car garage! Walking path and lake just 1 block away. Location, location, location! Just minutes to I-88 and Northern Illinois University in Dekalb!
General
Utilities
Pets
Exterior Features
Interior Features
Included w/ the Home
Association Information
Property Rooms
| Room | Size | Level | Flooring |
|---|---|---|---|
| Bedroom 2 | 15x11 | Second | Carpet |
| Bedroom 3 | 10x10 | Second | Carpet |
| Bedroom 4 | 10x9 | Main | Carpet |
| Dining Room | 11x9 | Main | Vinyl |
| Kitchen | 11x11 | Main | Vinyl |
| Laundry | 5x3 | Main | Vinyl |
| Living Room | 15x12 | Main | Carpet |
| Master Bedroom | 14x13 | Second | Carpet |
Schools
| Grade School | North Elementary School | District 427 | 2 mins | View commute |
| Middle School | Sycamore Middle School | District 427 | 4 mins | View commute |
| High School | Sycamore High School | District 427 | 7 mins | View commute |
Property History
| Dec 1, 2016 | Sold | $150,800 | (Source: MLS) |
| Sep 26, 2016 | Under Contract | $156,000 | (Source: MLS) |
| Sep 1, 2016 | Price Change | $156,000 | (Source: MLS) |
| Jul 8, 2016 | Listed for Sale | $158,000 | (Source: MLS) |
Commute Times

Let Us Calculate Your Commute!
Want to know how far this home is from the places that matter to you (e.g. work, school)?
Enter Your Important Locations


































