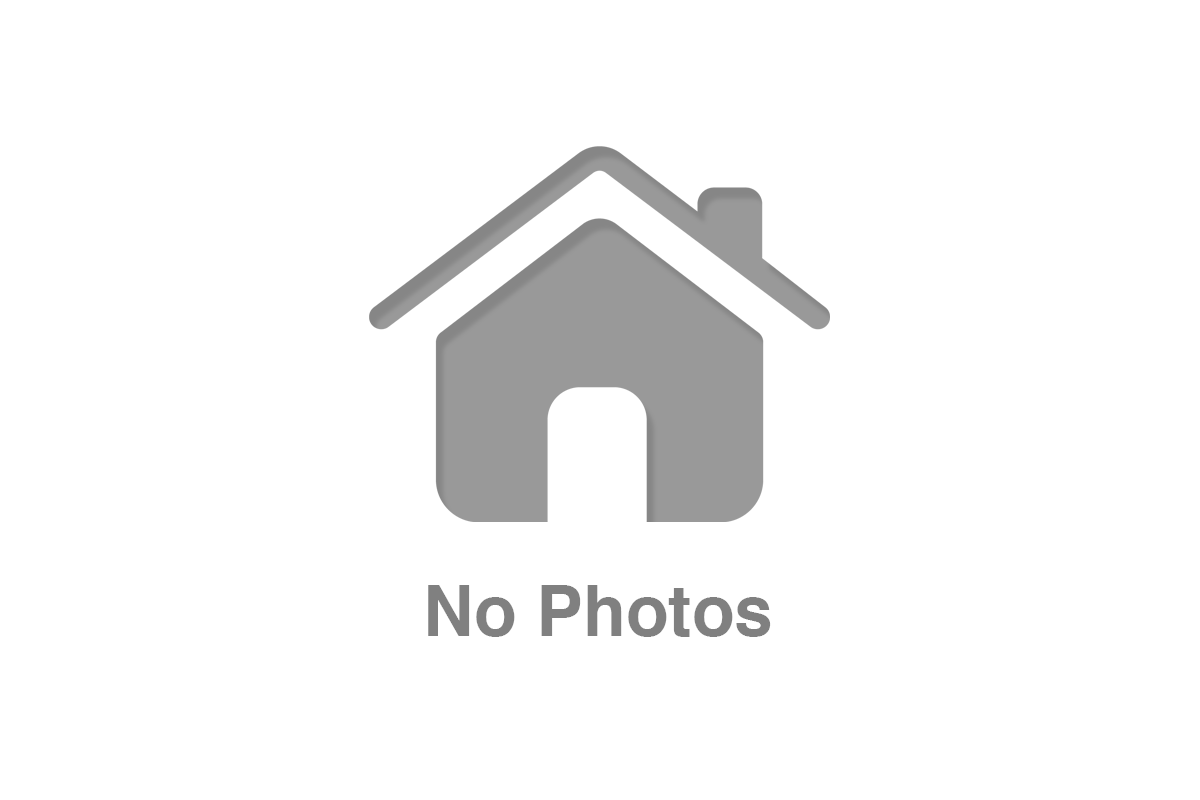[Address Unavailable], Naperville, IL 60540

| View Photos | Street View | View Map |
Quality custom construction in Hobson Green, the only gated community in Naperville with 24 hour guard service! This exquisite home sits on a heavily wooded lot for ultimate privacy! Very light & bright with many skylights & big windows throughout! Grand 2 story foyer! Separate formal living & dining rooms with bay windows! Sunken family room has wet bar & brick fireplace! Large chefs kitchen boasts granite counters, cherry cabs, trash compactor, new ss refrigerator plus new stainless steel oven/microwave combo! Sun room off kitchen! Butlers pantry with desk! HUGE master suite offers sitting room, huge walk in closet & huge luxury bath w/dual sinks, soaking tub & separate shower with dual shower heads! Finished walk out basement has rec room & tons of storage! Massive multi-tier deck perfect for relaxing or entertaining! Dual HVAC! All Pella windows! 3 car garage! Top rated 203 school district! Quiet & peaceful neighborhood located just minutes from shopping & easy access to all expressways!
General
Utilities
Exterior Features
Interior Features
Association Information
Property Rooms
| Room | Size | Level | Flooring |
|---|---|---|---|
| Sitting | 14x12 | 2nd Level | Carpet |
| Recreation Rm | 36x14 | Walkout Basement | Carpet |
| Breakfast Rm | 12x12 | Main Level | Ceramic Tile |
| 4th Bedroom | 13x11 | 2nd Level | Carpet |
| 2nd Bedroom | 13x13 | 2nd Level | Carpet |
| 3rd Bedroom | 13x13 | 2nd Level | Carpet |
| Dining Room | 15x13 | Main Level | Hardwood |
| Living Room | 17x13 | Main Level | Carpet |
| Family Room | 21x19 | Main Level | Carpet |
| Kitchen | 15x14 | Main Level | Ceramic Tile |
| Master Bedroom | 20x18 | 2nd Level | Carpet |
| Laundry Room | 14x7 | Main Level | Ceramic Tile |
| Sunroom | 15x14 | Main Level | Ceramic Tile |
Schools
| Grade School | Ranch View Elementary School | District 203 | 6 mins | View commute |
| Middle School | Kennedy Junior High School | District 203 | 9 mins | View commute |
| High School | Naperville Central High School | District 203 | 12 mins | View commute |
Property History
| Mar 10, 2017 | Sold | $572,485 | (Source: MLS) |
| Jan 26, 2017 | Under Contract | $598,000 | (Source: MLS) |
| Jan 4, 2017 | Price Change | $598,000 | (Source: MLS) |
| Dec 6, 2016 | Price Change | $631,000 | (Source: MLS) |
| Nov 1, 2016 | Price Change | $639,000 | (Source: MLS) |
| Oct 2, 2016 | Price Change | $648,000 | (Source: MLS) |
| Sep 12, 2016 | Re-listed | $675,000 | (Source: MLS) |
| Aug 30, 2016 | Under Contract | $675,000 | (Source: MLS) |
| Aug 16, 2016 | Listed for Sale | $675,000 | (Source: MLS) |
Commute Times

Let Us Calculate Your Commute!
Want to know how far this home is from the places that matter to you (e.g. work, school)?
Enter Your Important Locations












