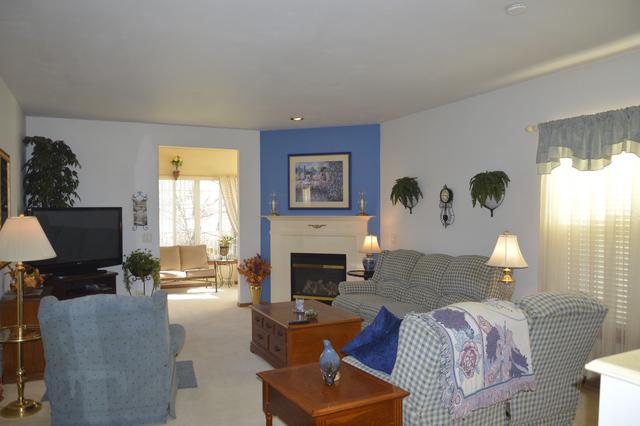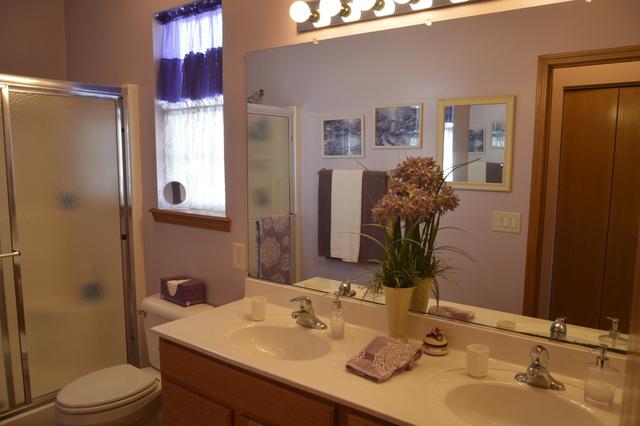117 Hitching Post Ln., Grayslake, IL 60030
Enjoy the Saddlebrook Farms lifestyle! This wonderful 55+ community offers clubhouse, walking paths, new fitness center,lake, community gardens, activities and so much more! Expanded Woodfern II model features 2 bedrooms, ,2 full baths, 2 car garage and an extended driveway! Backs to wetlands for privacy! Inviting front porch plus sun room and rear deck for relaxing! Spacious living room with fireplace! Master bedroom with bay window, walk in closet & en-suite bath with dual sinks! Furnace 2 years old, water heater 4 years, refrigerator 3 years! Great location near entrance to subdivision. Minutes to shopping Target, Home Depot, Restaurants.
General
Property Type
Single Family Home
Building Type
1 Story
PIN
12032244000000
MLS #
09382991
On Market
30 days
Waterfront
No
Neighborhood
—
Community Area
Gages Lake / Grayslake / Hainesville / Third Lake
Utilities
A/C
Central Air
Heating
Natural Gas, Forced Air
Water
Community Well
Sewer
Public Sewer
Electricity
—
Exterior Features
Driveway
—
Foundation
Concrete Perimeter
Garage
Attached - 2 car
Garage Info
Garage Door Opener(s), Transmitter(s)
Exterior Description
Vinyl Siding
Exterior Features
Deck, Porch
Lot Dimensions
Common Grounds
Lot Description
—
Architectural Style
Ranch
Roof
—
Interior Features
Bathroom
Double Sink
Master Bathroom
Full
Basement
None - None
Attic
—
Fireplace(s)
1
Miscellaneous
First Floor Bedroom, First Floor Laundry, First Floor Full Bath
Included w/ the Home
Appliances
Range, Microwave, Dishwasher, Refrigerator, Washer, Dryer
Equipment/Fixtures
—
Local Amenities
Area
Clubhouse, Pond/Lake, Water Rights, Street Lights, Street Paved
Park
—
Common Area
—
Association Information
Fees
$702/month
Paid
Monthly
Description
Tax, Common Insurance, Clubhouse, Exercise Facilities, Lawn Care, Scavenger, Snow Removal
Listing courtesy of RE/MAX Suburban
Property Rooms
| Room | Size | Level | Flooring |
|---|---|---|---|
| Sun Room | 16x8 | Main | |
| Bedroom 2 | 12x12 | Main | Carpet |
| Dining Room | 8x8 | Main | Carpet |
| Kitchen | 11x9 | Main | Vinyl |
| Living Room | 22x15 | Main | Carpet |
| Master Bedroom | 15x13 | Main | Carpet |
Other rooms: Sun/Florida Room
Schools
| Grade School | n/a | District 79 | ||
| Middle School | n/a | District 79 | ||
| High School | n/a | District 120 |
Property History
| Dec 6, 2016 | Sold | $110,000 | (Source: MLS) |
| Dec 5, 2016 | Under Contract | $115,000 | (Source: MLS) |
| Nov 16, 2016 | Under Contract | $115,000 | (Source: MLS) |
| Nov 6, 2016 | Listed for Sale | $115,000 | (Source: MLS) |
Commute Times

Let Us Calculate Your Commute!
Want to know how far this home is from the places that matter to you (e.g. work, school)?
Enter Your Important LocationsNearby Metra Stations
