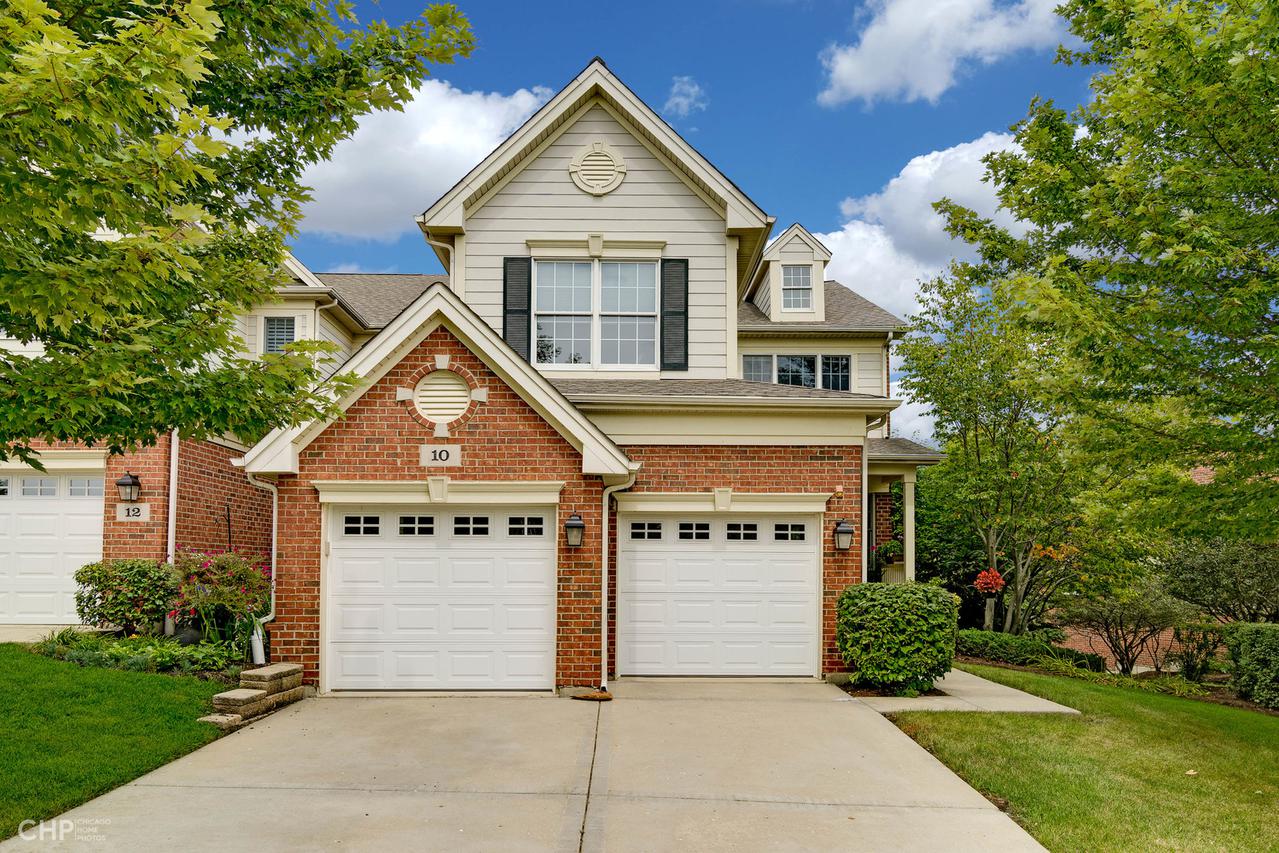
Photo 1 of 20
$310,000
Sold on 12/26/19
| Beds |
Baths |
Sq. Ft. |
Taxes |
Built |
| 3 |
3.10 |
2,292 |
$8,865.20 |
2005 |
|
On the market:
114 days
|
View full details, 15 photos, school info, and price history
A must see!Immaculately maintained and desirable end-unit townhome w/over 3,000sq. ft of finished space. Entry leads to welcoming living/dining combo with crown molding and a powder room tucked off to the side. Adjacent is a spacious family room w/gas fireplace opening to the kitchen w/ 42" cabinets, granite counters, SS appliances, under cabinets lighting, center island and bumped out eating nook surrounded by windows + skylight. From there step onto the deck to a beautiful landscaped & quiet area.You'll find all 3 bedrooms on the 2nd level with hrdwd. floors throughout. Master suite features a sitting nook with ambient light and a walk-in closet. Master bath features dual sink, soaking bath and separate shower. Included on the 2nd floor is another full bath with dual-sink and a soaking tub and a laundry closet with side by side W/D. Fully finished walk-out basement features a wet bar, full bath, large storage area, and a flex room w/direct access to the back patio.
Listing courtesy of Scott Newman, Vesta Preferred LLC