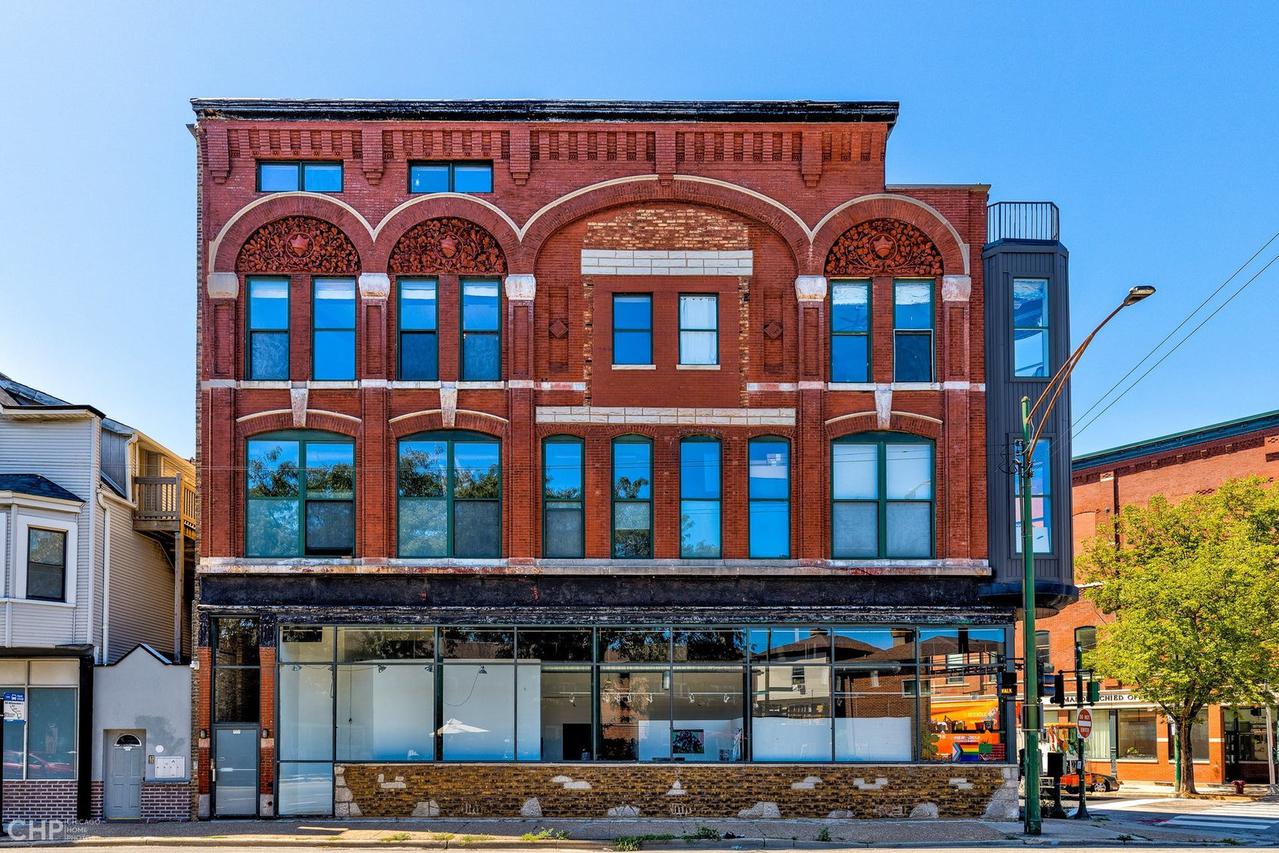
Photo 1 of 29
$619,000
Sold on 10/05/21
| Beds |
Baths |
Sq. Ft. |
Taxes |
Built |
| 3 |
2.00 |
0 |
$10,583.78 |
1889 |
|
On the market:
47 days
|
View full details, 15 photos, school info, and price history
Spacious, uniquely styled and character-filled design, give this open and airy layout a feel that is unmatched. Dramatic 12-foot ceilings, dark walnut hardwood floors, and oversized windows allow direct sunlight during all hours of the day with 3 different exposures. The oversized living/dining area opens to an adjacent seating area. Chef's kitchen includes white custom, soft close cabinets, stainless appliances, and two-tiered granite countertops. Cork flooring and custom reclaimed wood shelving perfect for plant lovers. Primary suite with french doors that open into an ENORMOUS walk-in closet fully decked out with an Elfa closet system. Primary bathroom gut renovated in 2021 with radiant floors, dual vanities, Toto washlet with heated seat and bidet. Huge primary bedroom includes the original decorative fireplace, whitewashed exposed brick and a reading nook with turret windows. 2nd bedroom is generously sized with a sliding barn door and large closet. The guest bath includes brand new Carrara marble flooring and a soaking tub. 3rd bedroom is perfect for a large office or exercise room. Laundry room is large and offers plenty of extra storage. South-facing deck space with room for a love seat. 1 garage parking spot and storage closet included. Incredible location with easy highway access and a 6 minute walk to the Blue Line, Ekhart Park, and Chicago Ave restaurants and nightlife. Don't miss this one-of-a-kind home!
Listing courtesy of Grigory Pekarsky, Vesta Preferred LLC