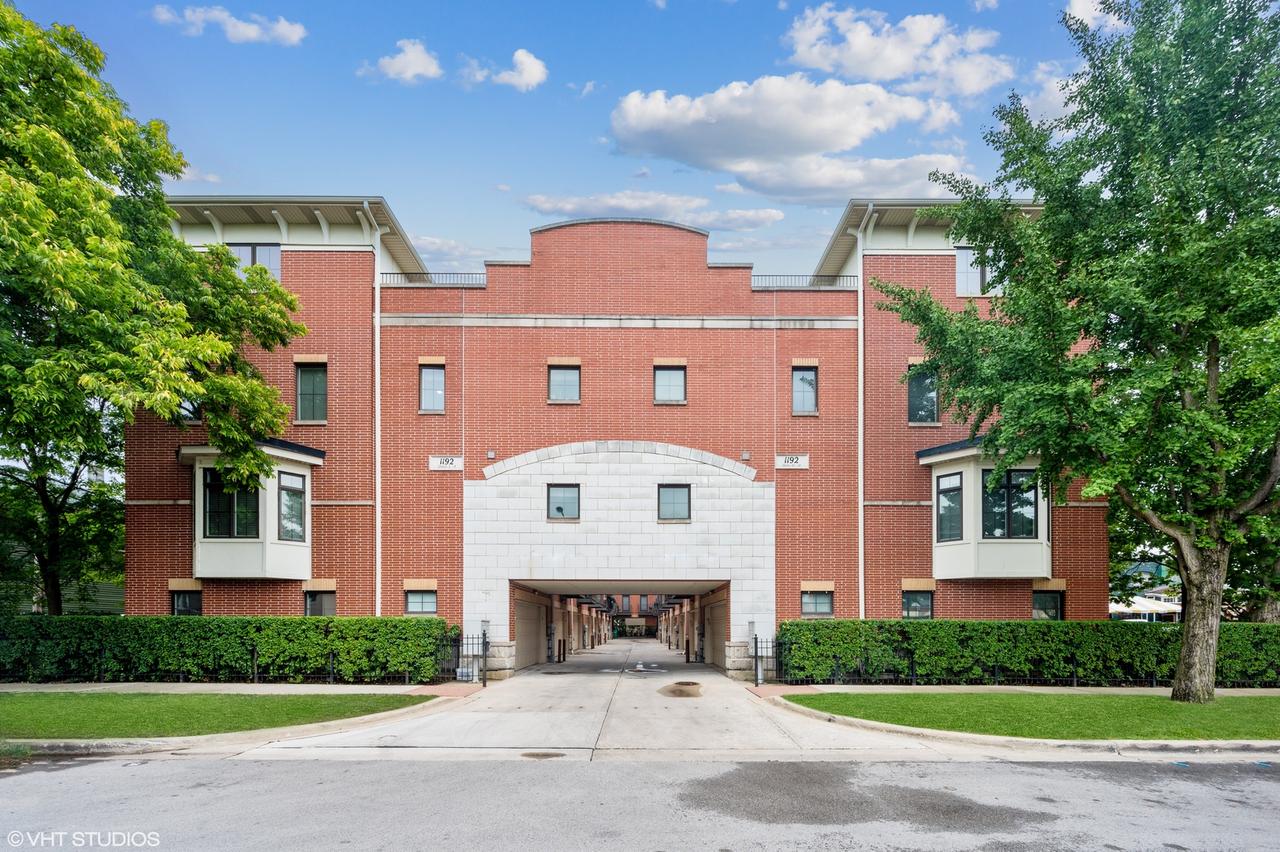
Photo 1 of 33
$425,000
Sold on 8/11/23
| Beds |
Baths |
Sq. Ft. |
Taxes |
Built |
| 3 |
3.20 |
2,397 |
$11,715.40 |
2005 |
|
On the market:
53 days
|
View full details, 15 photos, school info, and price history
You'll love this open-concept and beautifully crafted four-level home. It is perfect for those who need a versatile layout. You can't beat the location- just steps from dining and Oak Park's top music entertainment spot. The first-floor family room can also function as a home office and offers a powder room. The beautiful kitchen features cherry cabinetry, granite countertops, stainless steel appliances (including a wine refrigerator), a breakfast bar with seating, and access to the balcony - perfect for grilling out or relaxing in the fresh air. The adjacent living room has a gas fireplace and giant windows that let in gorgeous natural light. This floor also offers plenty of space for a dining table, and a conveniently located powder room. This home offers two primary suites! On the 3rd level, you will find a primary suite with a large walk-in closet and a spacious bath with double vanities, a whirlpool tub, and a separate shower. An additional bedroom with an en-suite bath and side-by-side laundry completes this floor. The 4th floor features primary suite #2 ensuring plenty of privacy and an en-suite bath, large closet, and direct access to the roof deck. The bedroom flooring is "as is", wood flooring or carpeting is needed, currently painted plywood. Attached 2-car garage completes this lovely space. Don't miss this wonderful opportunity to own your dream home! Pet friendly. Rentals: 4 units with a maximum lease of 2 years.
Listing courtesy of Leslie Glazier, @properties Christie's International Real Estate