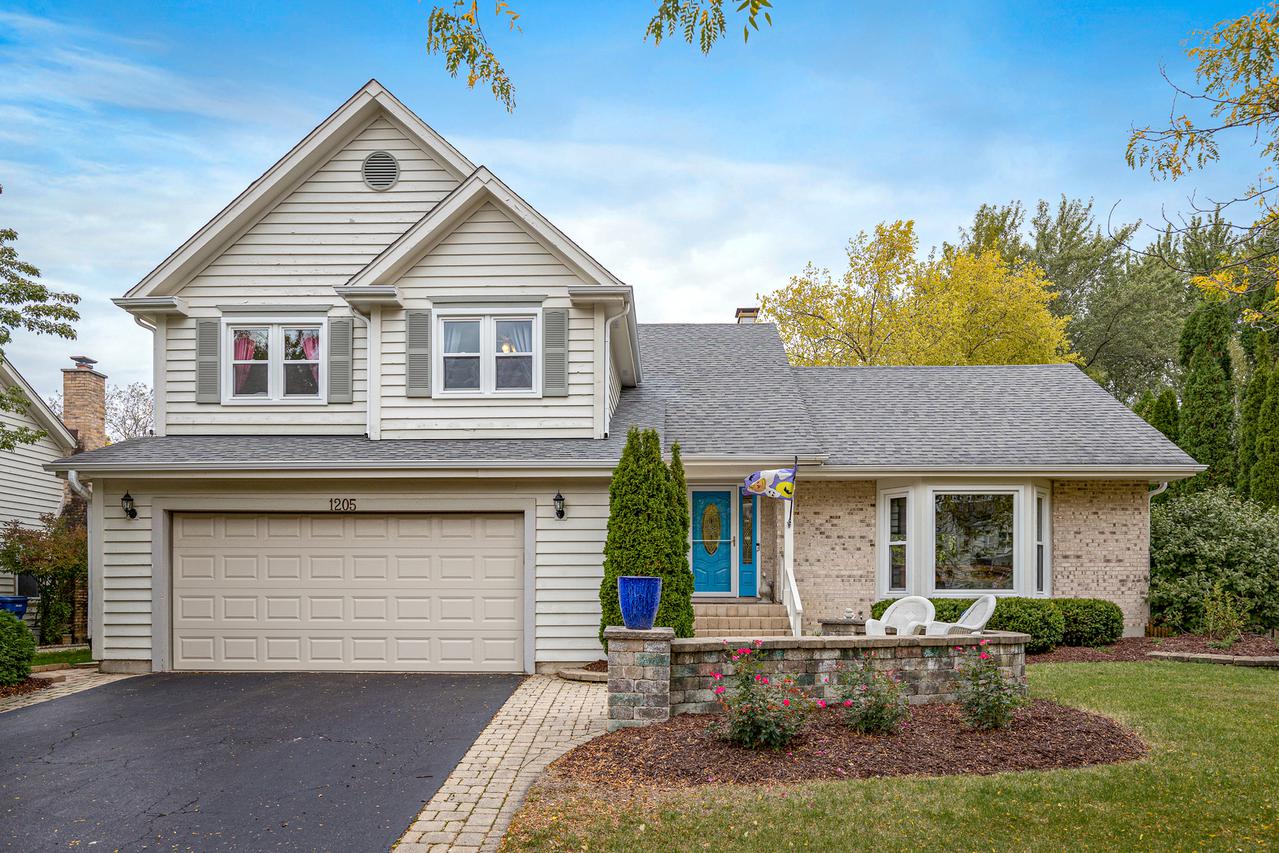
Photo 1 of 26
$410,000
Sold on 12/18/20
| Beds |
Baths |
Sq. Ft. |
Taxes |
Built |
| 3 |
2.10 |
2,159 |
$8,338.18 |
1987 |
|
On the market:
78 days
|
View full details, 15 photos, school info, and price history
This beautiful home showcases an open floor plan with good size foyer overlooking living room/dining room area with vaulted ceilings. Nice hardwood floors on first floor and bedroom areas. Family room has newer laminate wood flooring, fireplace and bar area for entertaining. New windows through out and new deck in 2016. Kitchen has an extra 6 cabinets and new granite counter top added in 2016. Sliding glass doors off the dining room and family room areas. Basement has newer carpet, plenty of closets space for storage and exercise room. Paver brick patios out front and in back for summer enjoyment!! Fully fenced yard with storage shed!! Award winning school district 204!! Close to shopping, restaurants and downtown Naperville's amenities.
Listing courtesy of Kenneth Lemberger, RE/MAX Central Inc.