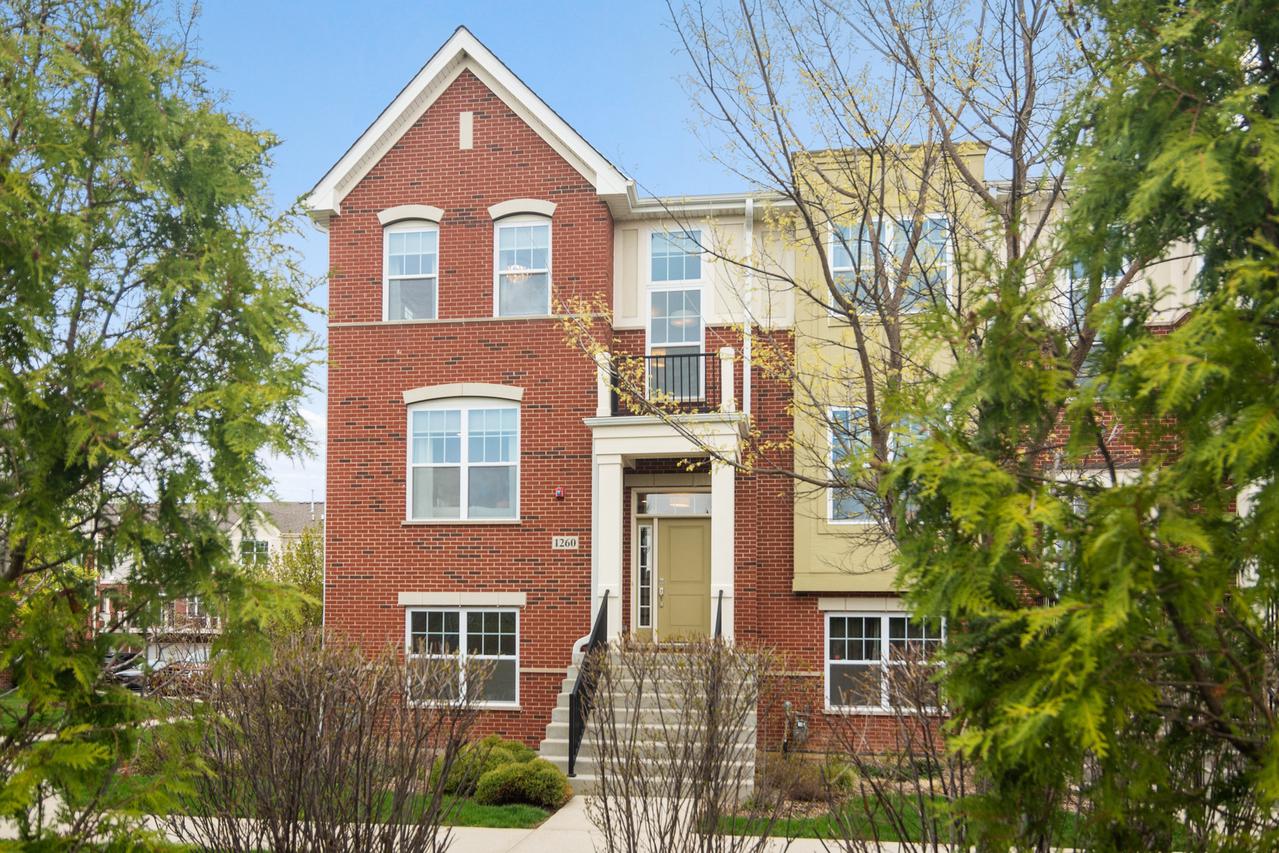
Photo 1 of 21
$450,000
Sold on 6/29/21
| Beds |
Baths |
Sq. Ft. |
Taxes |
Built |
| 3 |
2.10 |
2,342 |
$11,237.66 |
2016 |
|
On the market:
70 days
|
View full details, 15 photos, school info, and price history
This absolutely stunning light and bright end unit townhouse in District 103 and Stevenson High School is too good to be true! The exquisite kitchen offers beautiful Carrara marble countertops, 42-inch white soft-close kitchen cabinets, high end stainless appliances, and a gorgeous backsplash. The upgrades also include 8" walnut wide plank hardwood floors throughout most of the home, designer lighting fixtures, and sophisticated window treatments. The master suite features a generously sized walk in closet, luxurious spa like bathroom with Carrara Marble countertops and shower. Two other spacious bedrooms with custom closet systems, a gorgeous hall bath and laundry complete the 2nd floor. Garage entrance features custom built-in mudroom bench. Additionally downstairs flex room can be used for an office or family room. Plenty of storage throughout. The townhouse is conveniently located in Vernon Hills Town Center and within walking distance from Starbucks, restaurants and just minutes away from Lifetime Fitness and Half Day Forest Preserve. Schedule a tour today to view this one of a kind townhome!
Listing courtesy of Judy Greenberg, Compass