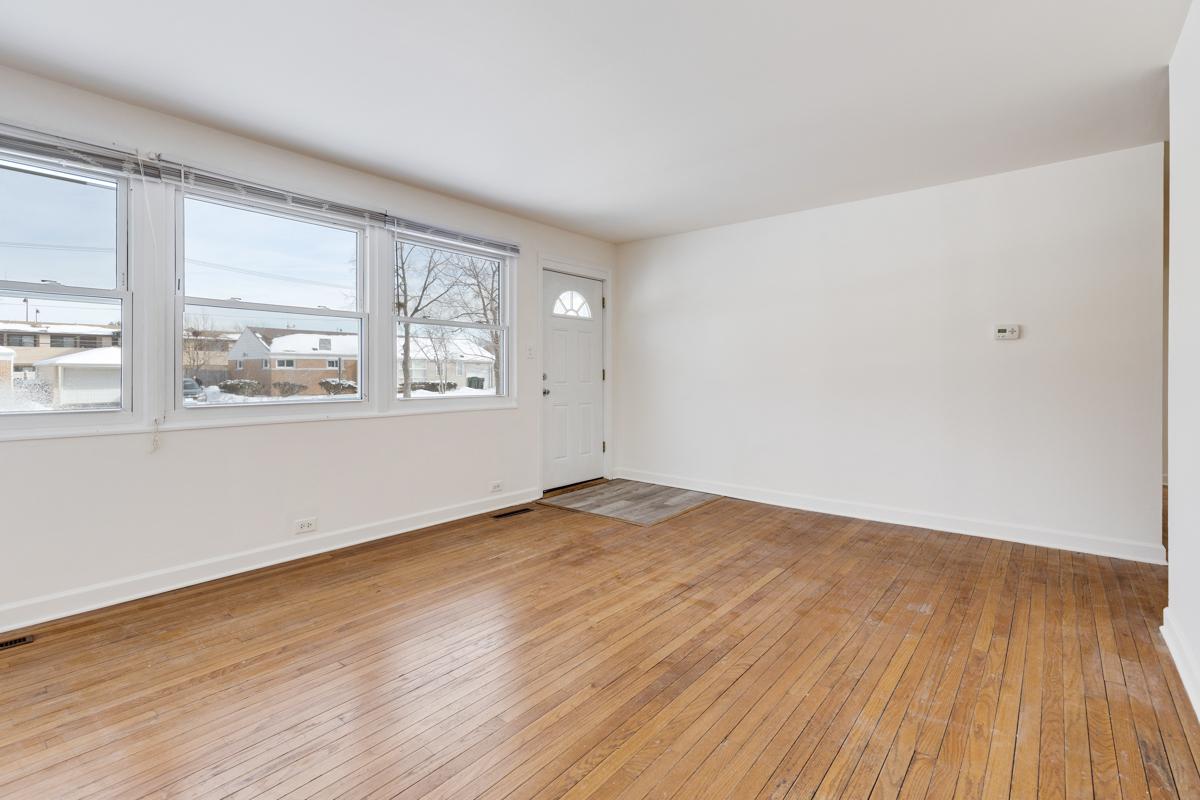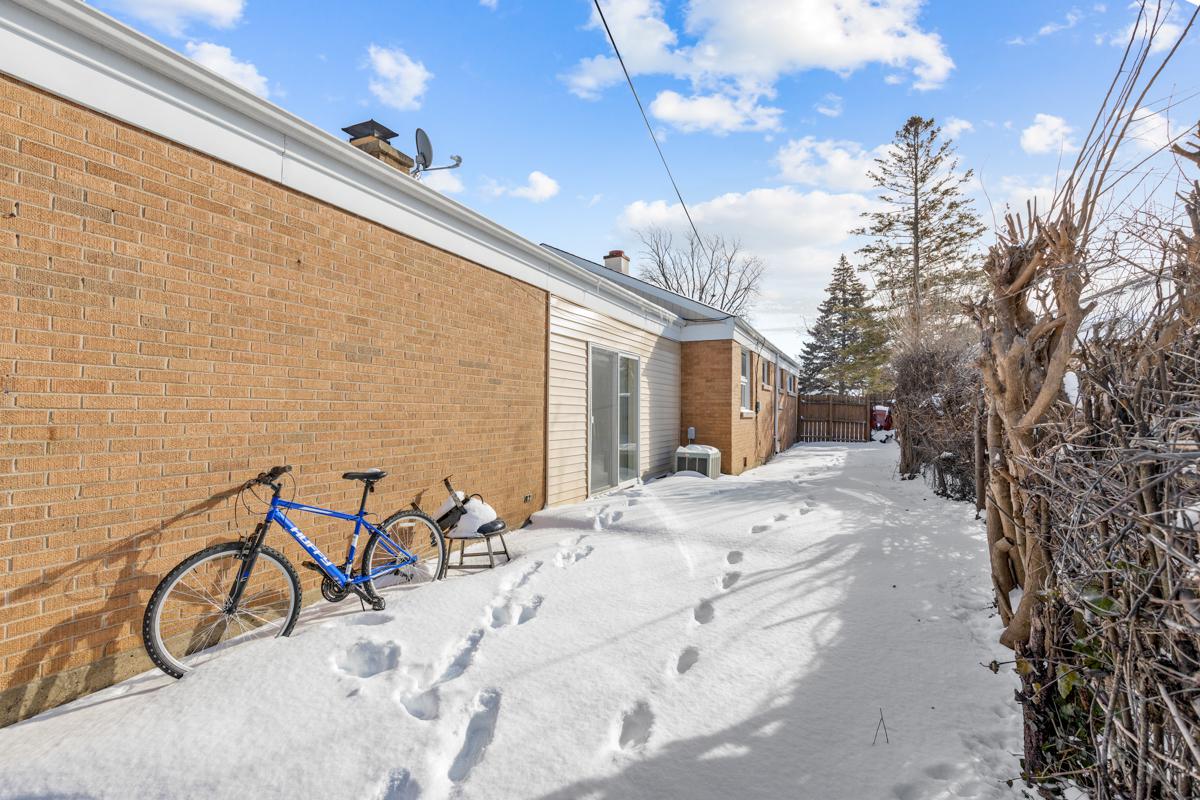9432 Sayre Ave., Morton Grove, IL 60053
Ready to start your family or maybe you're looking to downsize? Either way this cute ranch on a corner lot is the perfect answer! Located in NE Morton Grove in Mills Park area with highly rated school district 67 and Niles North HS. Recent updates include fresh neutral paint throughout, hallway bath updates and new vinyl plank flooring in family room. The living room has hardwood floors as well as all 3 bedrooms! The kitchen offers stainless steel appliances, including a new dishwasher, pantry and plenty of maple cabinets as well as room for a large table. You'll also find a spacious living room and family room with a cozy gas log fireplace with sliders to the private backyard and patio; 2 full baths, laundry room with newer washer & dryer. 1-car garage with generously sized attic with Jacob's ladder for easy access. Close to expressway, shopping, schools, forest preserves & restaurants. Add your own touches to make this your own!! Come see it today!!
General
Utilities
Exterior Features
Interior Features
Included w/ the Home
Local Amenities
Property Rooms
| Room | Size | Level | Flooring |
|---|---|---|---|
| Bedroom 2 | 12x10 | Main | Hardwood |
| Bedroom 3 | 10x9 | Main | Hardwood |
| Family Room | 17x19 | Main | Wood Laminate |
| Kitchen | 13x10 | Main | Ceramic Tile |
| Laundry | 9x6 | Main | Ceramic Tile |
| Living Room | 17x13 | Main | Hardwood |
| Master Bedroom | 13x11 | Main | Hardwood |
Schools
| Grade School | Hynes Elementary School | District 67 | 3 mins | View commute |
| Middle School | Golf Middle School | District 67 | 1 min | View commute |
| High School | Niles North High School | District 219 | 7 mins | View commute |
Property History
| Apr 5, 2022 | Sold | $325,000 | (Source: MLS) |
| Feb 28, 2022 | Under Contract | $329,000 | (Source: MLS) |
| Feb 11, 2022 | Re-listed | $329,000 | (Source: MLS) |
| Feb 7, 2022 | Under Contract | $329,000 | (Source: MLS) |
| Feb 4, 2022 | Listed for Sale | $329,000 | (Source: MLS) |
| Dec 27, 2021 | Listed for Sale | $314,900 | (Source: MLS) |
| Nov 16, 2019 | Listed for Sale | $250,000 | (Source: MLS) |
| Sep 4, 2019 | Price Change | $269,000 | (Source: MLS) |
| Jul 22, 2019 | Listed for Sale | $279,000 | (Source: MLS) |
| Nov 9, 2017 | Price Change | $299,000 | (Source: MLS) |
| Nov 6, 2017 | Re-listed | $279,000 | (Source: MLS) |
| Sep 29, 2017 | Under Contract | $279,000 | (Source: MLS) |
| Sep 15, 2017 | Price Change | $279,000 | (Source: MLS) |
| Jun 26, 2017 | Listed for Sale | $299,900 | (Source: MLS) |
| Jun 9, 2015 | Price Change | $289,990 | (Source: MLS) |
| Jan 5, 2015 | Listed for Sale | $299,500 | (Source: MLS) |
Commute Times

Let Us Calculate Your Commute!
Want to know how far this home is from the places that matter to you (e.g. work, school)?
Enter Your Important Locations
































