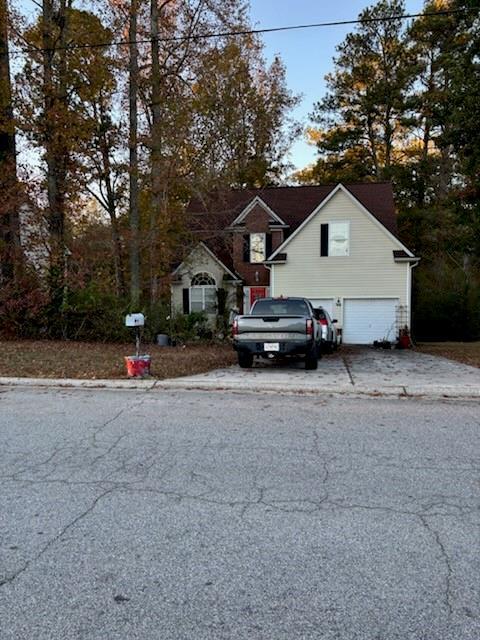
Photo 1 of 24
$294,995
| Beds |
Baths |
Sq. Ft. |
Taxes |
Built |
| 4 |
2.10 |
2,062 |
$3,160 |
2002 |
|
On the market:
8 days
|
|
Recent price change: $299,995 |
View full details, photos, school info, and price history
This spacious home offers a fantastic floor plan designed for comfort and functionality. The living and dining areas feature high ceilings that create an open, airy feel, while the open-concept layout seamlessly connects the kitchen and main living space—perfect for entertaining or everyday living. The kitchen includes a convenient breakfast bar, ample cabinet space, and a pantry for extra storage. The master suite is located on the main level and features double vanities, a separate tub and shower, and a generous walk-in closet. Downstairs, you’ll find a large basement with plenty of potential—ideal for a recreation room, home gym, or additional storage. Enjoy outdoor living with a spacious backyard and two decks that offer great spots to relax or host gatherings. A well-designed home with plenty of room to grow—come see all the space and versatility this property has to offer!
Listing courtesy of Nikhil Sharma, TOP Brokerage, LLC