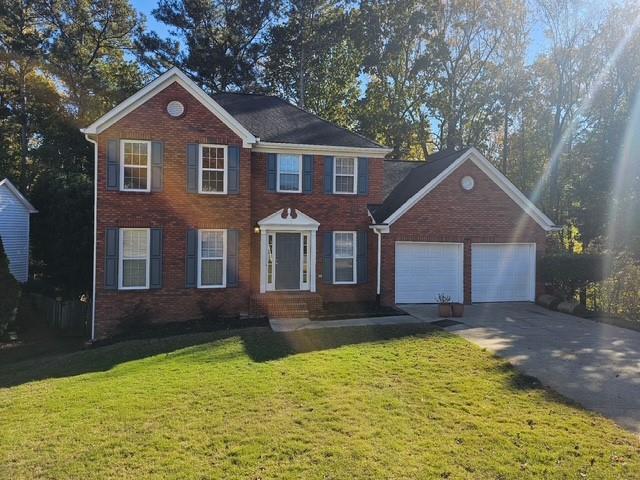
Photo 1 of 35
$595,000
| Beds |
Baths |
Sq. Ft. |
Taxes |
Built |
| 4 |
3.10 |
3,050 |
$4,652 |
1996 |
|
On the market:
11 days
|
View full details, photos, school info, and price history
OPEN SUNDAY, NOVEMBER 16th, 1:00 - 4:00 PM. This beautiful updated home awaits its new owner. Entry into a foyer. On the left there is a living room/home office/home school room to the left and remodeled half bath and laundry room across the hall. Hallway leads to kitchen with dining area, new cabinetry (granite ordered) countertops along with stainless steel sink. Large separate dining room with pop of color adds elegance. Family room has vaulted ceilings, fireplace, lots of natural lighting and will accommodate large pieces of furniture. Perfect for that big TV. Large 2 story level deck made with composite overlooks private back yard. Upstairs the Owner(s) suite will accommodate king size bed, side tables and provide area for sitting or additional furniture. Double doors lead to a completely remodeled owner(s) suite bath. New double vanity, lighting, tiled shower, soaking tub, tiled flooring, lighting and closet for toilet. Two additional bedrooms and remodeled hall bath complete upper level. Downstairs provides a full finished basement which includes guest bedroom, full bath, open area for office, exercise room or play room. There is also a large family room. New HVAC main and upper levels in 2021, basement HVAC and vents installed 2025 and door that leads to the second level of the deck.
The Virtual Staging allows you to see how beautiful this home will be once you personalize with your own furniture, paintings, etc. Listing Agent is related to the Sellers.
Listing courtesy of Joyce Taylor Beale, RB Realty