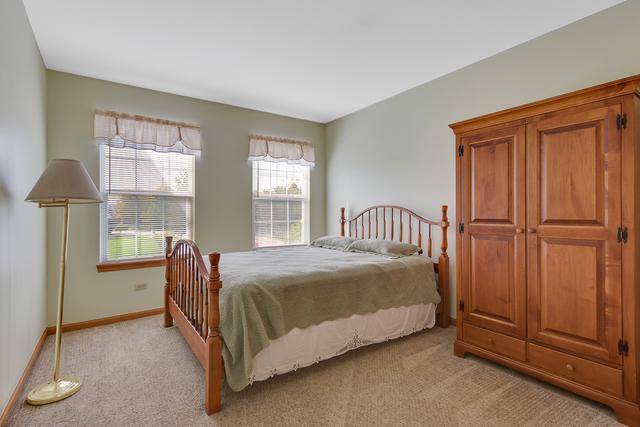Immerse yourself in this 2 story home that encompasses 4 bedrooms, expansive living spaces, neutral carpets through out, & 3 car garage! The 2 story foyer greets you as you make your way into the living room that is flooded w/natural light through the arched windows that line an entire wall. The traditional kitchen surely will indulge your foodie side as well as the spacious eating area w/oak cabinets, island/breakfast bar, tiled backsplash, & pantry closet. Waltz right into the open family room that includes a box bay window & cozy wood burning fireplace w/surrounding floor to ceiling brick. The den, powder room, & laundry complete the 1st level. The large master suite comes w/WIC & private bath that includes dual vanity, soaking tub, large linen closet, & sep shower. Partially finished basement that is currently being utilized as a rec area but could be completed to create a great entertaining space plus 1/2 bath! Fenced in backyard with brick paver patio, new roof, AC, & garage door
General
Property Type
Single Family Home
Building Type
2 Stories
PIN
0603332070260000
MLS #
10105703
On Market
116 days
Waterfront
No
Neighborhood
—
Community Area
Plainfield
Utilities
A/C
Central Air
Heating
Natural Gas, Forced Air
Water
Public
Sewer
Public Sewer
Electricity
—
Exterior Features
Driveway
Asphalt
Foundation
Concrete Perimeter
Garage
Attached - 3 car
Garage Info
Garage Door Opener(s), Transmitter(s)
Exterior Description
Vinyl Siding, Brick
Exterior Features
Patio
Lot Dimensions
34x57x124x90x109
Lot Description
Corner Lot, Fenced Yard
Architectural Style
Traditional
Roof
Asphalt
Interior Features
Bathroom
Separate Shower, Double Sink, Soaking Tub
Master Bathroom
Full
Basement
Partial - Partially Finished
Attic
—
Fireplace(s)
1
Miscellaneous
Vaulted/Cathedral Ceilings, First Floor Laundry
Included w/ the Home
Appliances
Range, Dishwasher, Washer, Dryer
Equipment/Fixtures
CO Detectors, Sump Pump
Local Amenities
Area
Park/Playground, Curbs/Gutters, Sidewalks, Street Paved
Park
—
Common Area
—
Association Information
Fees
$12/month
Paid
Annual
Description
Common Insurance, Snow Removal
Listing courtesy of RE/MAX Suburban











































