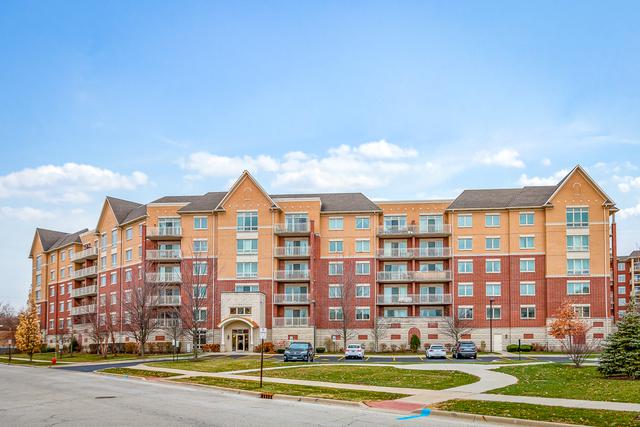Large, desirable split bedroom layout w/sunny exposure in highly sought after Trafalgar Square is waiting for you to call it your own! This open concept boasts hardwood flooring, crisp white trim through out, & cheerful custom paint in each room! The kitchen w/ cherry cabs, matching black appliances, new disposal, bayed eating area & granite counter tops has a large pass through window that allows the chef to whip up a warm meal while not missing out on any entertainment in the living & dining combo! Private balcony is perfect for summer & fall evenings spent with guests or allowing fresh air to flow through out the day! Master bedroom w/double hanging WIC system & luxury master bath w/tiled separate shower, corian dual vanity, whirlpool bath & built in storage cabinets! Full bath in hallway w/ tiled shower & shiny chrome fixtures. Laundry room w/mud sink & storage! 1 parking & 1 storage space included! Enjoy the convenience of public transportation & shopping within minutes!
General
Property Type
Condo/Townhome
Building Type
Condo
PIN
10201210441018
MLS #
10143779
On Market
43 days
Waterfront
No
Neighborhood
—
Community Area
Morton Grove
Utilities
A/C
Central Air
Heating
Natural Gas, Forced Air
Water
Public
Sewer
Public Sewer
Electricity
—
Pets
Dogs Allowed
Yes
Cats Allowed
Yes
Pets Information
Number Limit, Size Limit
Exterior Features
Driveway
—
Foundation
—
Garage
Attached - 1 car
Garage Info
Garage Door Opener(s), Transmitter(s)
Exterior Description
Brick
Exterior Features
Balcony, Storms/Screens
Lot Dimensions
Common
Lot Description
Common Grounds
Architectural Style
—
Roof
—
Interior Features
Bathroom
Whirlpool, Separate Shower, Double Sink
Master Bathroom
Full
Basement
None - None
Attic
—
Fireplace(s)
—
Miscellaneous
Hardwood Floors, Laundry Hook-Up in Unit, Storage
Included w/ the Home
Appliances
Range, Microwave, Refrigerator, Washer, Dryer, Disposal
Equipment/Fixtures
Ceiling Fan(s)
Local Amenities
Area
—
Park
—
Common Area
Bike Room/Bike Trails, Elevator, Storage, Party Room, Security Door Locks, Service Elevator
Association Information
Fees
$341/month
Paid
Monthly
Description
Heat, Water, Parking, Exterior Maintenance, Scavenger, Snow Removal
Listing courtesy of RE/MAX Suburban















