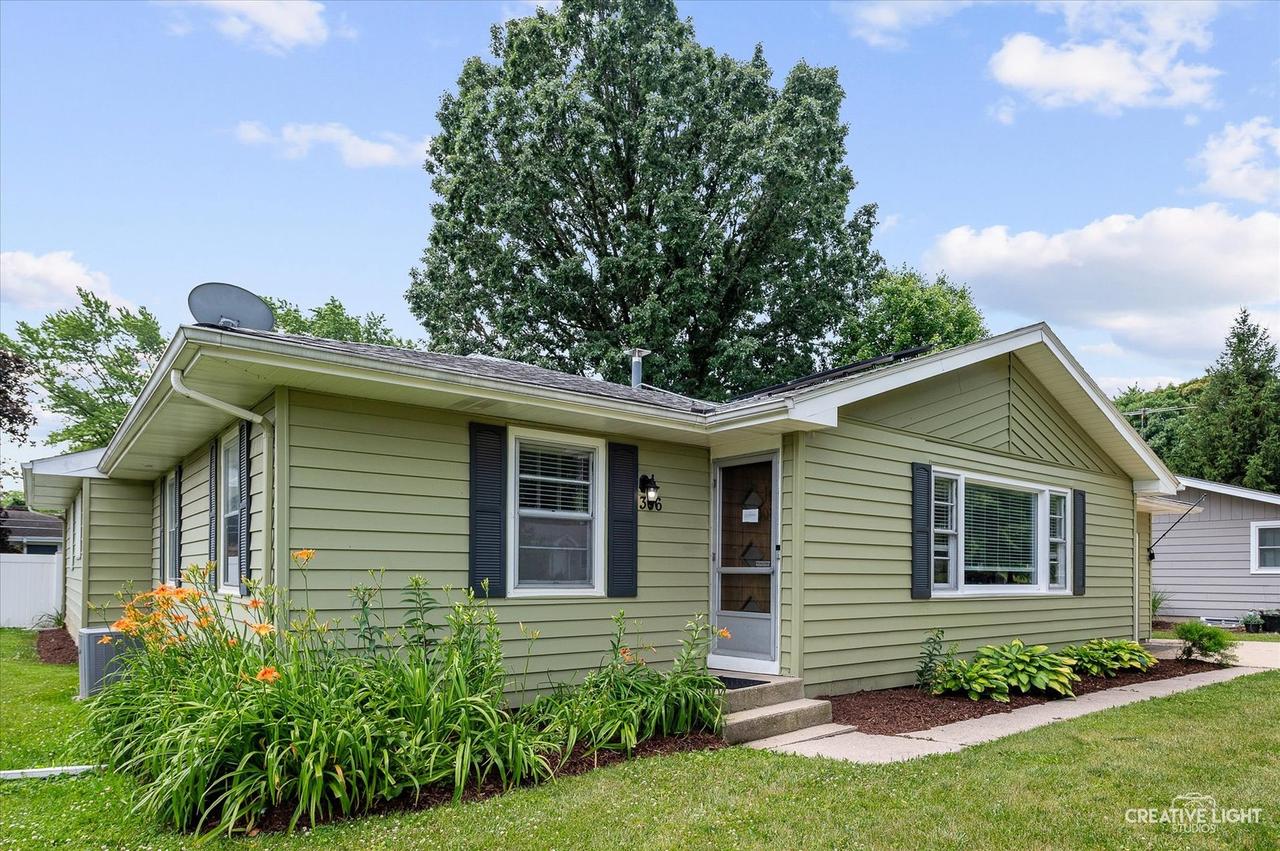
Photo 1 of 24
$350,000
| Beds |
Baths |
Sq. Ft. |
Taxes |
Built |
| 3 |
2.00 |
1,954 |
$7,386 |
1954 |
|
On the market:
28 days
|
View full details, 15 photos, school info, and price history
This 3 bed, 2 bath home gives off some serious midcentury modern vibes. Open the front door and into the formal living room which contains fireplace #1 and built in cabinetry around it. From the formal living room you enter into the dining room and then just a quick move will get you into the kitchen. An RO water filter system is featured along with stainless appliances and Washer/dryer hook ups. There is an optional hookup in the basement.. your choice! Done in the kitchen? The family room is sure to lure you in. With fireplace #2, vaulted ceiling, skylights and huge slider that leads to the patio in the back yard, you're sure to make this the hub of your new home. Ready for bed? Step into the master suite that's located just off the family room. A comfortable bedroom and great master bath awaits. Custom organizer in your extra deep closet, a jacuzzi tub, separate, newer walk in shower and double vanity. Bedrooms 2 (also has customized closet) and 3 and common bath are located down the hallway and on the other side of the dining room allowing the master bedroom extra privacy. Enter your basement from the garage. It is Perma-sealed and ready for you to create the space you've always wanted. There is so much more this home has to offer! Water softener, solar panels security system, vinyl fence too! With over 1900 sq feet of finished living space, a basement ready for your dreams and a ton of extras, this home could be, THE ONE! Come check it out!
Listing courtesy of Nancy Vallee, Exit Real Estate Specialists