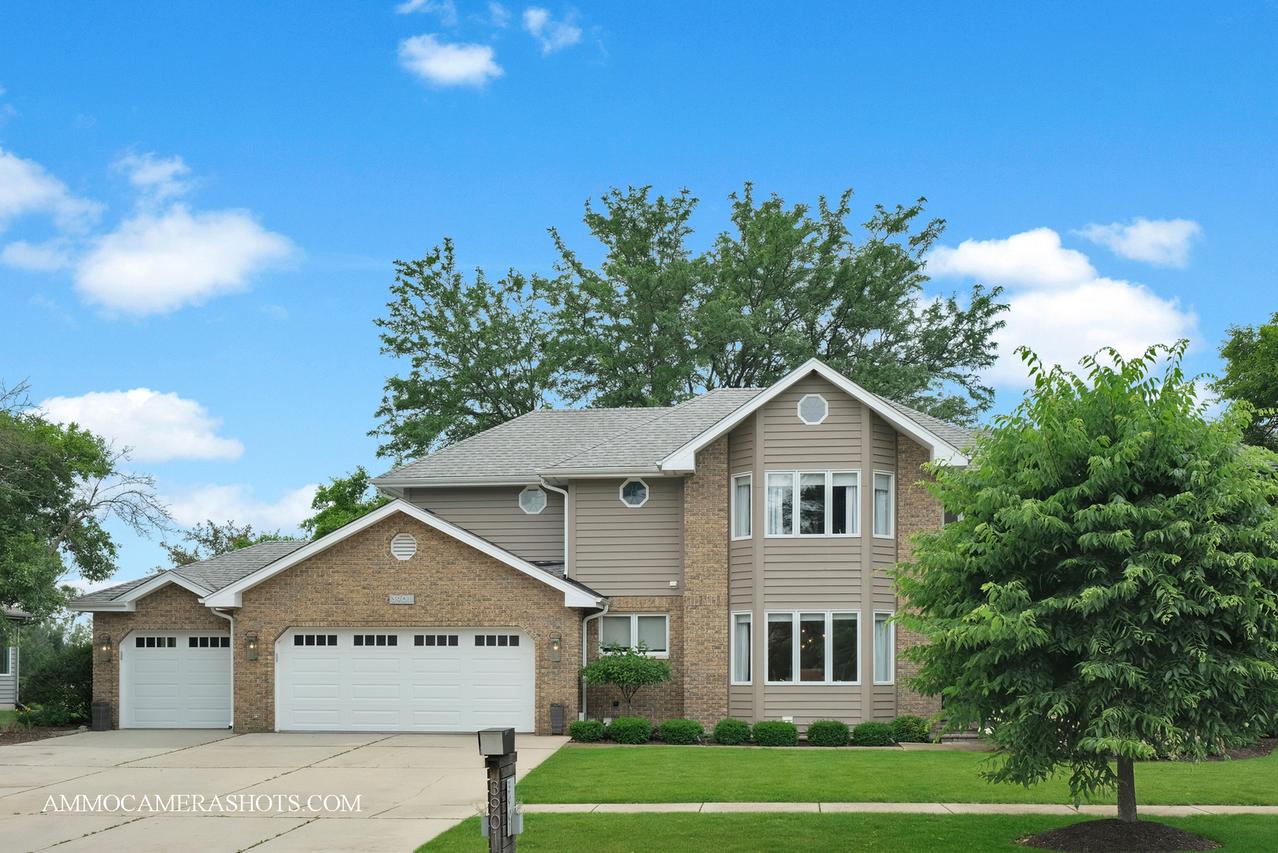
Photo 1 of 50
$1,089,000
| Beds |
Baths |
Sq. Ft. |
Taxes |
Built |
| 4 |
3.10 |
3,842 |
$19,205.70 |
1988 |
|
On the market:
2 days
|
View full details, 15 photos, school info, and price history
Located in the heart of White Eagle Club, this fully renovated custom home blends timeless charm with fresh, contemporary design. From the moment you step inside, rich espresso hardwood floors and bold black-accented doors set a sophisticated tone. The cozy front living room offers a perfect place to unwind, while a sleek home office with custom built-ins and diamond-glint tile work provides privacy and style. Step outside to the spacious deck with sweeping views of the golf course-ideal for quiet mornings or sunset gatherings. Designed for entertaining, the formal dining room connects seamlessly to a high-end kitchen with stone countertops, sleek white cabinetry, a hidden walk-in pantry, and premium appliances. A stylish butler's pantry adds both function and flair. The two-story family room impresses with dramatic windows, a modern fireplace, and abundant natural light year-round. Even the laundry and mudroom shine, with custom tile and thoughtful design. Upstairs, the primary suite is a true retreat with vaulted ceilings, an oversized walk-in closet, and a spa-inspired en-suite bath with stone finishes and designer touches. Three additional bedrooms and two full baths round out the second floor. Enjoy golf course views from the private balcony and the comfort of a fully updated, move-in-ready home in one of Naperville's most sought-after communities.
Listing courtesy of Carl Kee, Upscale Realty Management Inc