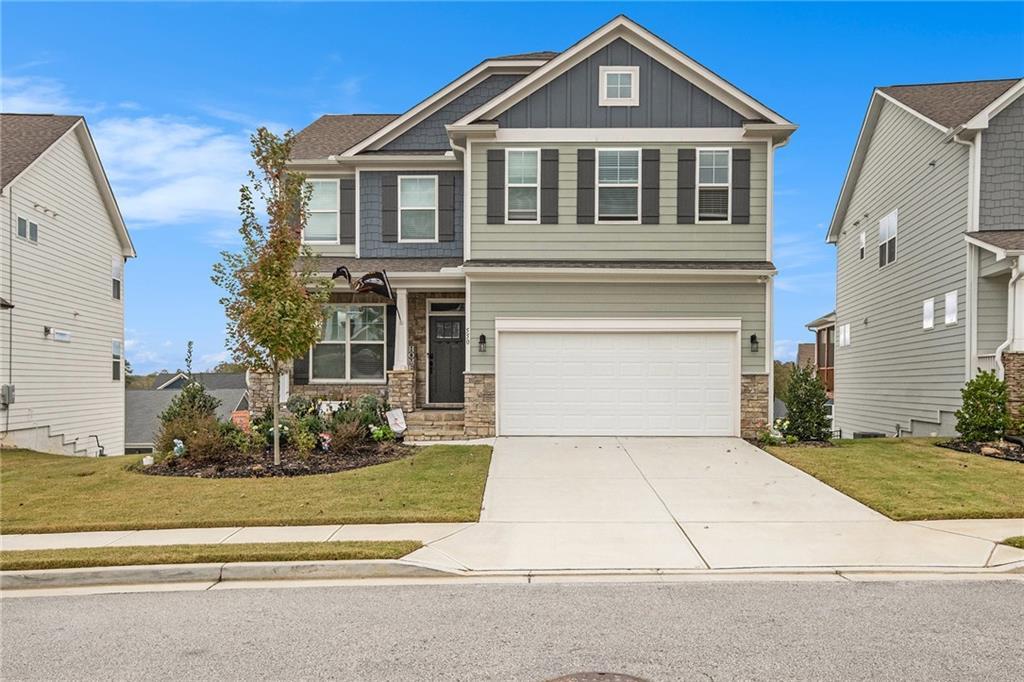
Photo 1 of 32
$620,000
| Beds |
Baths |
Sq. Ft. |
Taxes |
Built |
| 5 |
3.10 |
3,559 |
$5,255 |
2024 |
|
On the market:
2 days
|
View full details, photos, school info, and price history
This stunning home offers the sought-after Drexel floor plan with a finished basement and the primary suite conveniently located on the second level. Bright and airy with an open-concept layout, the main living area is filled with natural light from large windows and thoughtfully designed spaces perfect for everyday living or entertaining.
Enjoy the flexibility of a dedicated office, a formal dining room, and a spacious kitchen featuring abundant cabinetry, a large island, and quartz countertops that flow seamlessly into the family room. Cozy up by the fireplace on a cool evening, unwind with a good book in the upstairs loft, or take in the neighborhood from your inviting front porch. The extended covered patio offers a peaceful outdoor retreat with a view of nature.
Elegant finishes include shaker-style white cabinetry, craftsman-style trim, and quartz counters in both the kitchen and primary bath. The exterior showcases timeless curb appeal with stone accents, durable Hardie siding, and architectural shingles.
Located in the highly desirable Twin Lakes master-planned community, residents enjoy access to exceptional amenities, scenic surroundings, and a welcoming neighborhood atmosphere. This beautifully maintained home blends comfort, style, and modern design - ready for its next chapter.
Listing courtesy of Mark Spain & John Rolader, Mark Spain Real Estate & Mark Spain Real Estate