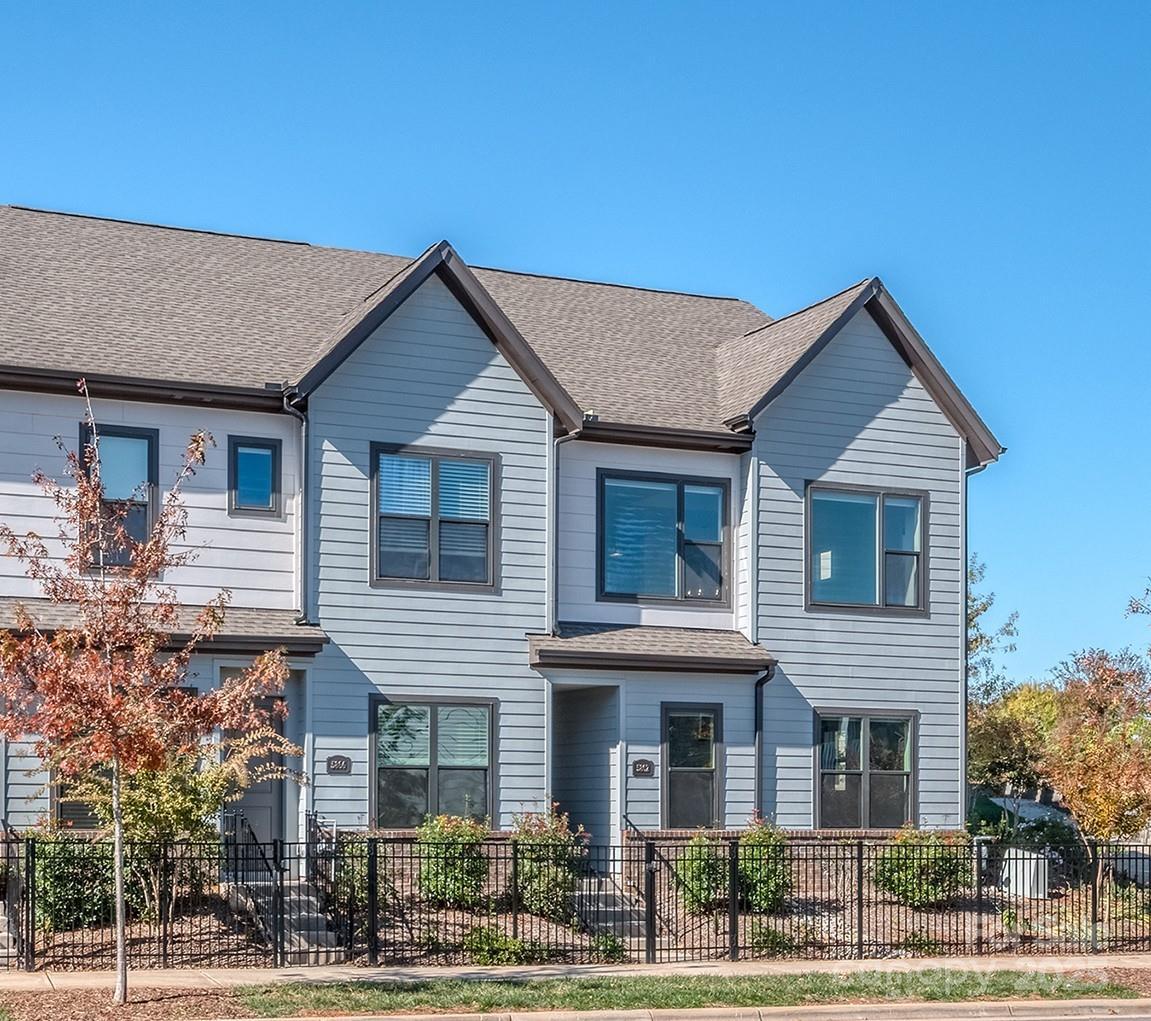
Photo 1 of 46
$609,000
| Beds |
Baths |
Sq. Ft. |
Taxes |
Built |
| 4 |
3.10 |
2,005 |
0 |
2021 |
|
On the market:
6 days
|
View full details, photos, school info, and price history
One of the most desirable floorplans in WAVERLY! 100% MOVE-IN READY, PRICED TO SELL & in PRISTINE CONDITION! Upgraded 2022 David Weekley Home that has been beautifully maintained - Perfect mix of luxury finishes and the convenience of living inside the Waverly bubble - End unit next to a community greenspace for extra breathing room - Home has 10-foot ceilings and tons of natural light - Main floor is an open concept with a bright / spacious living room - Kitchen is a showstopper featuring your oversized island that’s perfect casual dining or having friends over - Primary suite with spa-inspired bath and oversize walk-in closet - Lower level has two generous bedrooms and closets - Third-floor bedroom #4/bonus is the most flexible space - Perfect 4th bedroom, home theater, gym, office or game room - 3rd floor also has full bathroom and massive walk into attic - Oversize two car garage with additional bump out - Tons of walk in attic storage - All this and just a block away from all Waverly has to offer ... 25+ restaurants, shopping, Whole Foods, Harris Teeter, LifeTime Fitness, Starbucks, year-round community events and amazing outdoor gathering spots just steps from your front door - Community has sidewalks and streetlights creating such charm - HOA maintains green spaces allowing you to enjoy your spare time relaxing or doing what you love - All the upside to urban-luxe living and still surrounded by places to enjoy the outside - Less than 1 mile to I-485 for an easy commute anywhere in town - Waverly maintains its status as one of South Charlotte’s most desirable destinations to live and play - This popular floor was one of David Weekly best-sellers and is aggressively priced for an easy sale! Call anytime to schedule your private tour
Listing courtesy of Wendy Dickinson, Coldwell Banker Realty