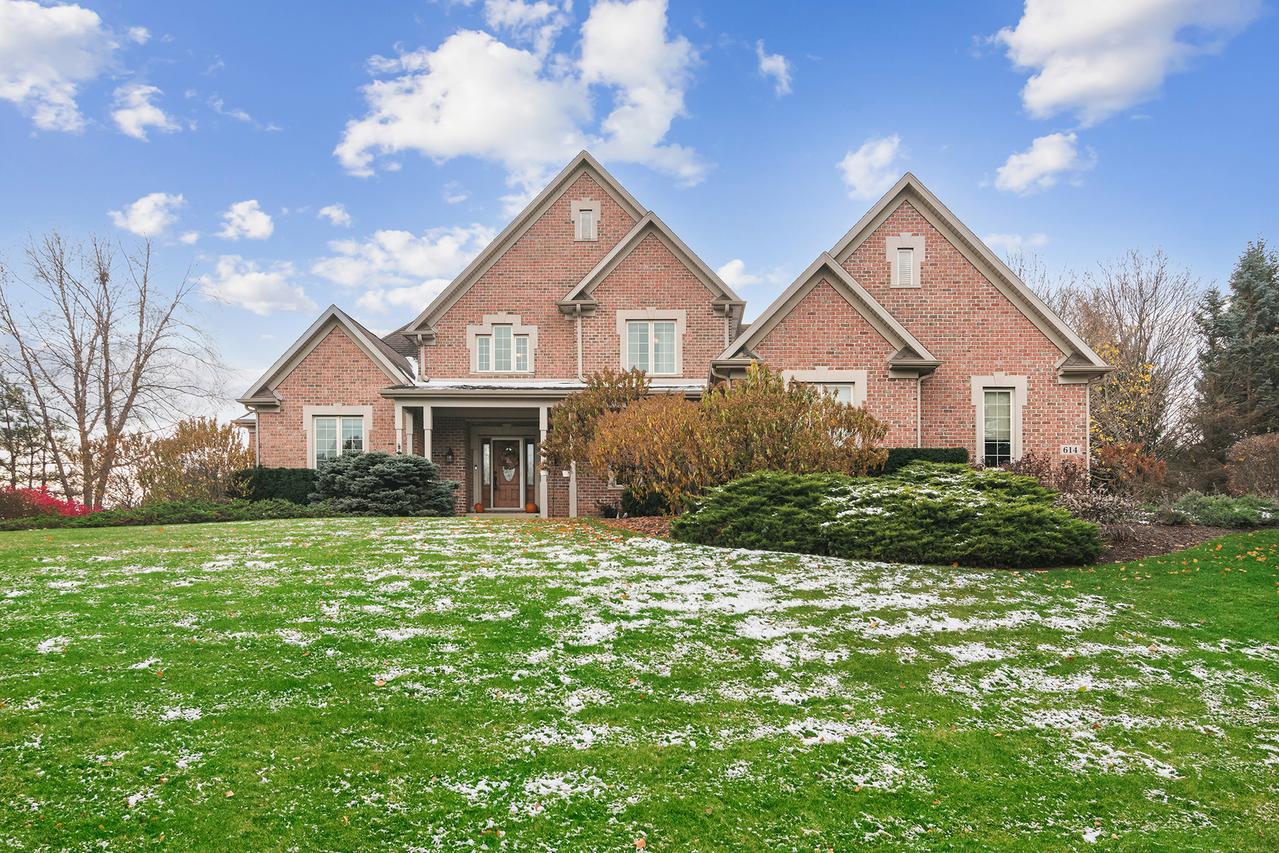
Photo 1 of 42
$750,000
| Beds |
Baths |
Sq. Ft. |
Taxes |
Built |
| 4 |
4.00 |
6,465 |
$20,707 |
2004 |
|
On the market:
0 days
|
View full details, photos, school info, and price history
Experience flexible living in this beautifully maintained custom home, designed for multi-generational needs. The versatile floor plan features a first-floor master suite, den with full bath, and a finished English basement with additional accommodations. The open kitchen and family room layout is ideal for both daily living and entertaining, complemented by a spacious dining area. The kitchen includes a center island, dual ovens, separate cooktop, granite countertops, and ample cabinetry. Upstairs, generous bedrooms and closets provide comfort and privacy, with additional storage in the 14 x 21 attic. The finished basement offers a theater area, wet bar, play area, full bath, and recreation room, plus three large unfinished storage areas for expansion or organization. A 910 sq. ft. garage with high ceilings and 8-foot doors easily accommodates multiple vehicles and equipment. Outdoor amenities include a paver patio, perfect for gatherings. The home features refinished hardwood floors, custom millwork, and numerous upgrades: dual-zoned HVAC, two furnaces and central air units (2019), two water heaters (2019), reverse osmosis system, sprinkler system, & 400 AMP service. Located in Lake County, less than 10 minutes from hardware and grocery stores, restaurants, Starbucks, and urgent care. This property combines quality, convenience, and versatility in a prime location.
Listing courtesy of Mitchell Gabel, @properties Christie's International Real Estate