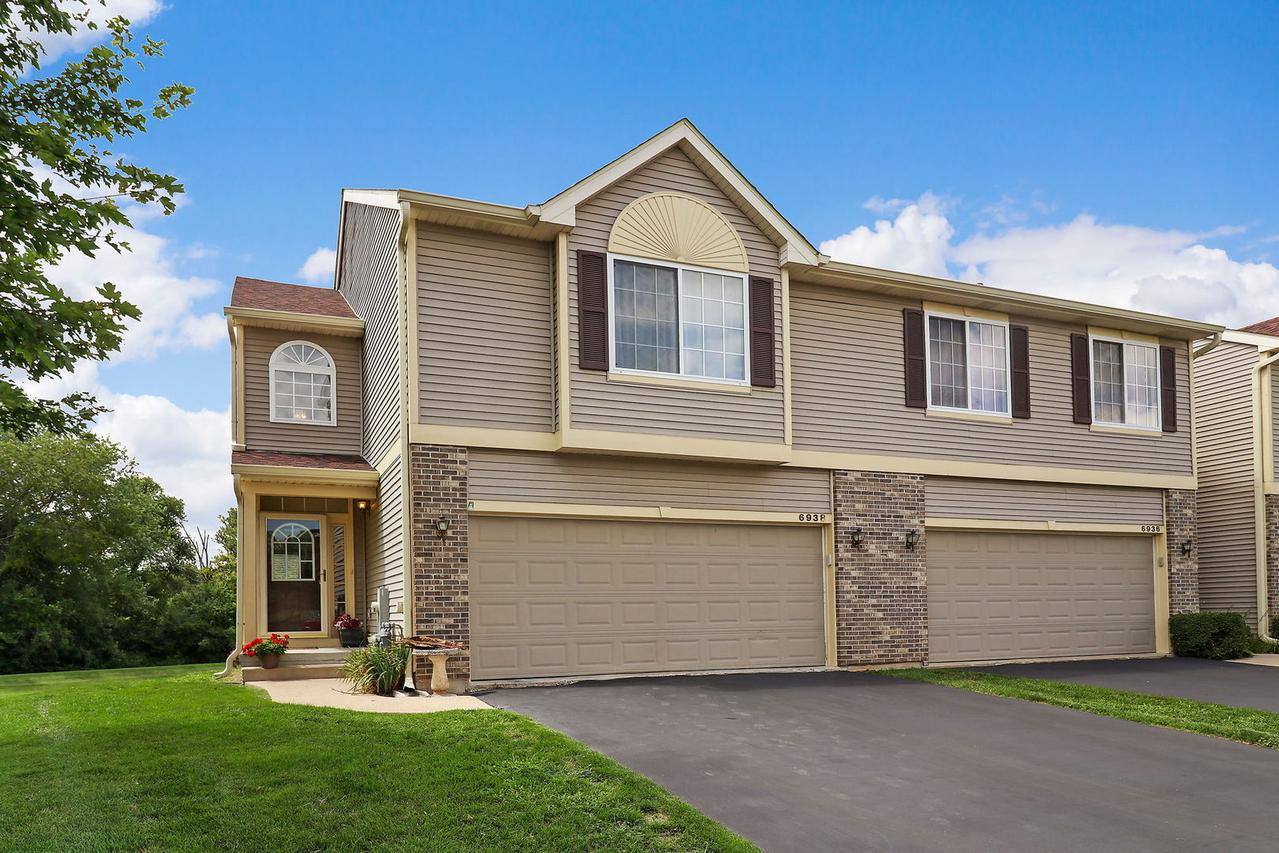
Photo 1 of 1
$260,000
Sold on 10/16/23
| Beds |
Baths |
Sq. Ft. |
Taxes |
Built |
| 2 |
2.10 |
1,656 |
$4,612.38 |
2003 |
|
On the market:
60 days
|
View full details, 15 photos, school info, and price history
This stunning two-story townhome boasts an end-unit location, offering both exclusivity and ample natural light. With a private entrance, it welcomes you into an inviting living space. The open floor plan creates an immediate sense of space and freedom. The heart of the home is a gourmet kitchen, complete with a spacious pantry, ensuring ample storage for all your culinary needs. Adjacent to the kitchen, a separate dining area beckons for memorable meals and gatherings. The living room, thoughtfully positioned next to the dining area, features a cozy gas log fireplace that adds both warmth and ambiance to the space. Ascending to the second level, a sense of openness continues with a large loft area that can serve as a versatile space for relaxation or entertainment. The vaulted master suite is a serene retreat, boasting not only ample space but also a full en-suite bathroom and a generously sized walk-in closet that offers both functionality and style. A second bedroom, along with an additional bathroom and a convenient laundry area, are also found on this upper level, ensuring comfort and convenience for all residents. Venturing to the English basement, a versatile rec room presents itself as a space for recreation, hobbies, or relaxation. The basement also provides abundant storage options, catering to your organizational needs. Outside, a private patio invites you to savor moments of tranquility while overlooking the serene pond. The beauty of nature seamlessly blends with the residence's elegant design. For added convenience, a two-car attached garage provides shelter for your vehicles and additional storage space. Schedule your private showing today.
Listing courtesy of Brian Jensen, Lakes Realty Group