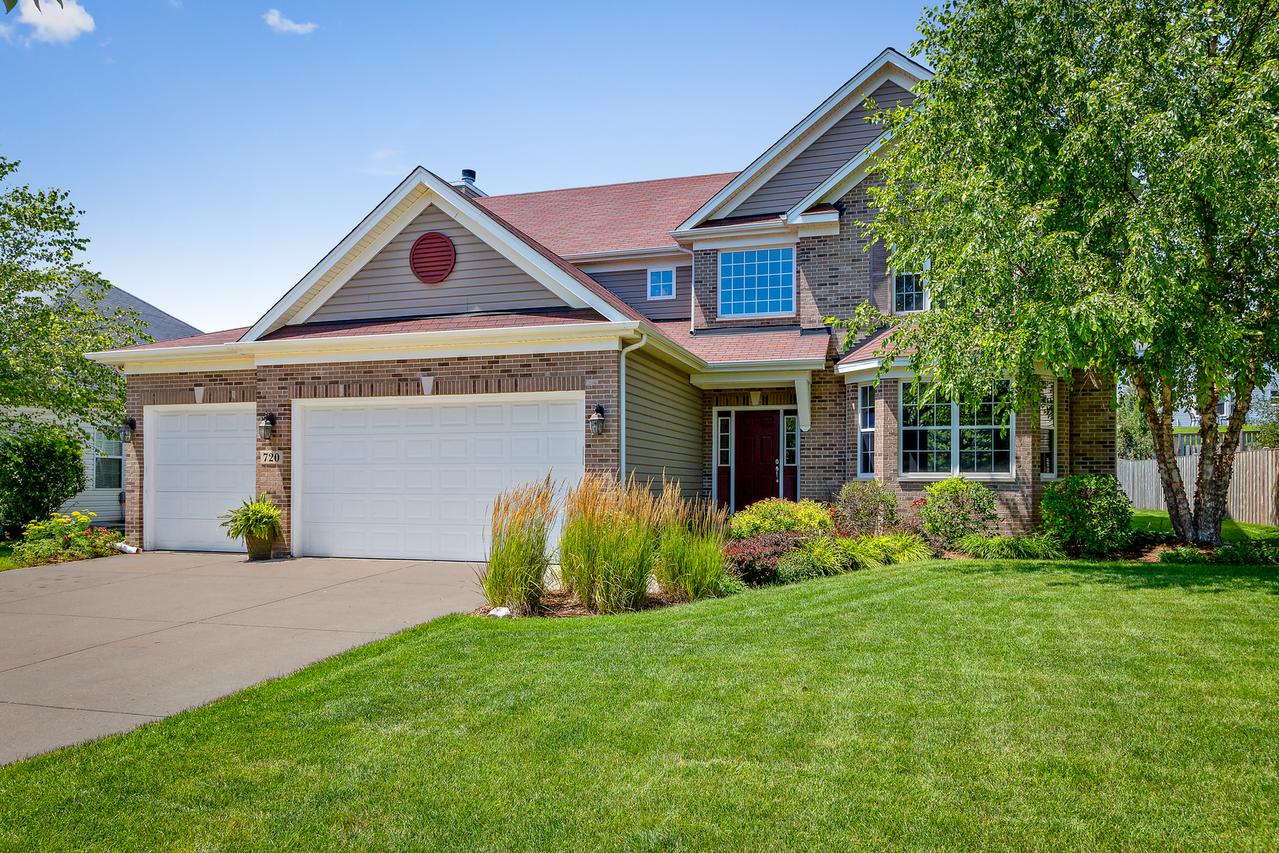This home sparkles and loaded with $50K in recent upgrades includes new basement. 2 story foyer, turned staircase, main floor den/playroom/office, formal living and dining rooms. 1st floor all hardwood flooring. Spacious kitchen features 2 ovens, 5 burner cooktop, pantry, handsome cabinetry with double-crown molding, center island, granite, open concept to family room with fireplace. Master suite with tray ceiling, spa bath, jetted tub, tile shower, huge closet with accent window. Additional bedrooms all have double closet doors, Jack n Jill bath. Professionally landscaped yard frames house for privacy-mature trees, paver brick patio, gorgeous seasonal plantings.Huge extra deep basement & large windows, fin 2017 with rec room/media, sound proof music rm, rough-in for full bath bath, lots of storage area, Ceiling fans, designer decor. Dual furnaces. Quality 2x6 construction.Minutes to Metra commuter station. No SSA TAx or HOA. Seller flexible on close date
General
Property Type
Single Family Home
Building Type
2 Stories
PIN
1923129023
MLS #
09703085
On Market
190 days
Waterfront
No
Neighborhood
—
Community Area
Cary / Oakwood Hills / Trout Valley
Utilities
A/C
Central Air
Heating
Natural Gas, Forced Air
Water
Public
Sewer
Public Sewer
Electricity
Circuit Breakers, 200+ Amp Service
Exterior Features
Driveway
Concrete
Foundation
Concrete Perimeter
Garage
Attached - 3 car
Garage Info
Garage Door Opener(s)
Exterior Description
Vinyl Siding, Brick
Exterior Features
Brick Paver Patio
Lot Dimensions
74 x 143
Lot Description
Landscaped
Architectural Style
Traditional
Roof
Asphalt
Interior Features
Bathroom
Whirlpool, Separate Shower, Double Sink
Master Bathroom
Full
Basement
Full - Finished, Bathroom Rough-In
Attic
Unfinished
Fireplace(s)
1
Fireplace(s) Info
Gas Log, Gas Starter
Miscellaneous
Hardwood Floors, First Floor Laundry
Included w/ the Home
Appliances
Double Oven, Range, Microwave, Dishwasher, Refrigerator, Washer, Dryer, Disposal
Equipment/Fixtures
Ceiling Fan(s), Sump Pump
Local Amenities
Area
Park/Playground, Curbs/Gutters, Sidewalks, Street Lights, Street Paved
Park
—
Common Area
—
Listing courtesy of RE/MAX Suburban










































