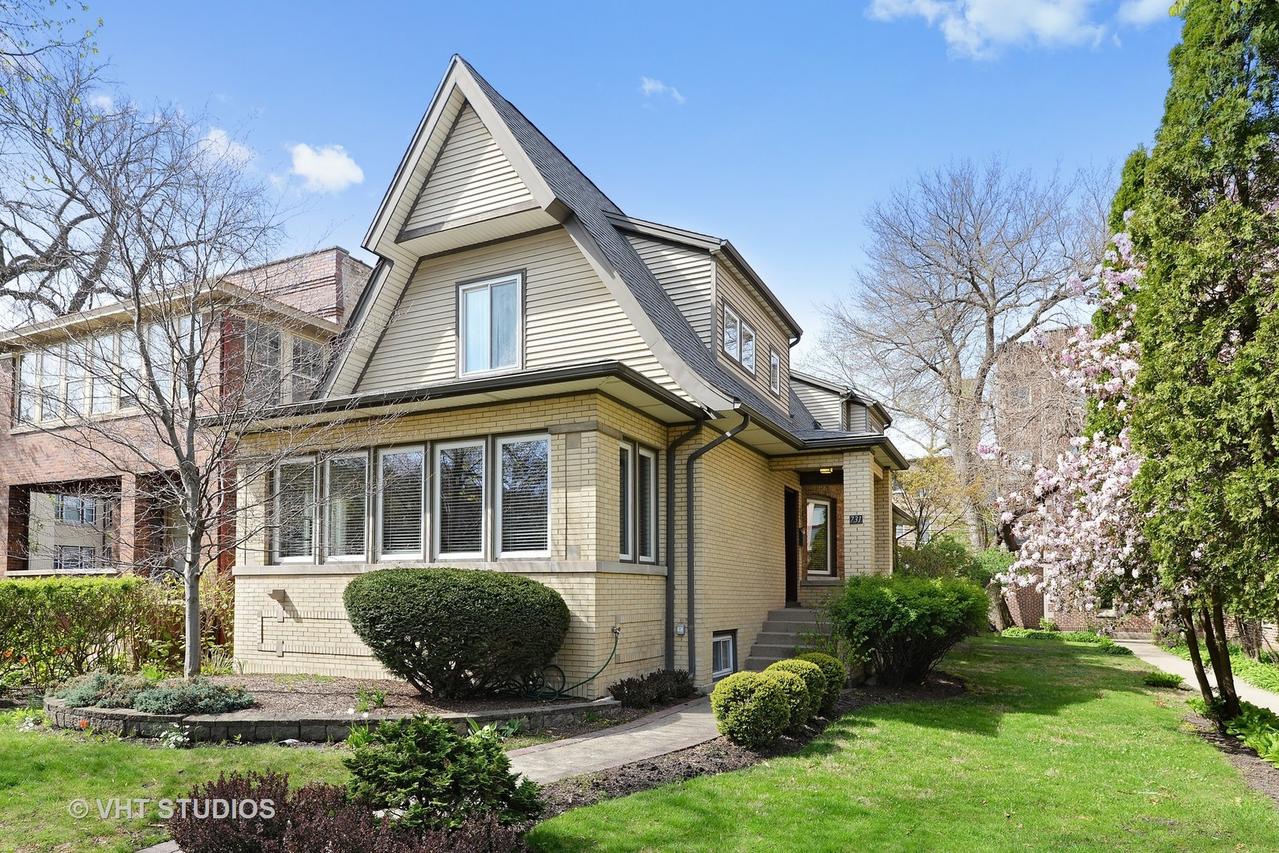
Photo 1 of 33
$792,000
Sold on 7/25/17
| Beds |
Baths |
Sq. Ft. |
Taxes |
Built |
| 4 |
3.10 |
2,797 |
$12,308 |
1921 |
|
On the market:
85 days
|
View full details, 15 photos, school info, and price history
Classic brick bungalow and a modern addition have been blended seamlessly to create a perfect 4 bedroom & 3.1 bath, light filled home in SE Evanston. The entire home was gutted & renovated in 2004, with a full second floor added. The first floor features an open floor plan with hardwood floors, large living room with gas fireplace, separate dining room, & 4th bedrm/home office. An amazing chef's kitchen, with a huge island, SS appliances and walk-in pantry, is connected to the family room & opens to the deck. The 2nd floor features a spacious master bedroom with a walk-in closet & master bath. There are 2 additional bedrms, a full bath, laundry room & loft/sitting area. The basement was completely renovated in 2006, with an office/guest room, full bath, playroom & rec room with a custom wet bar. Over 4300 sq ft of finished living space! Large 2.5 car garage with new roof. Wonderful location, close to both Metra & CTA, Main St. retail, Lincoln Elementary School & the lake. A gem!
Listing courtesy of Sandra Brown, Baird & Warner