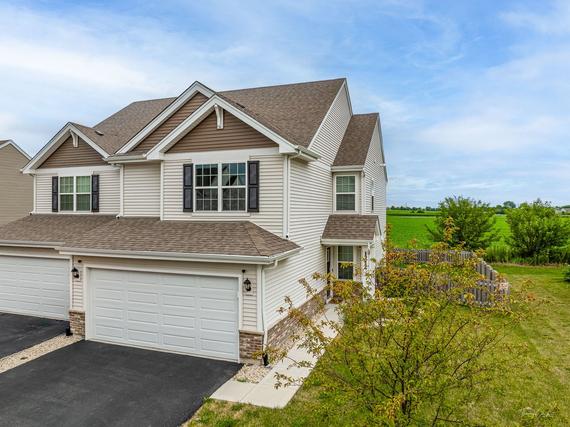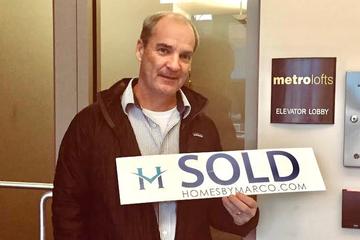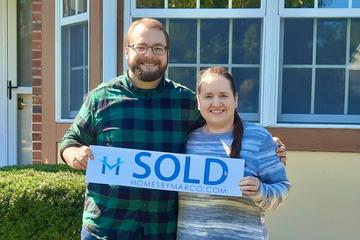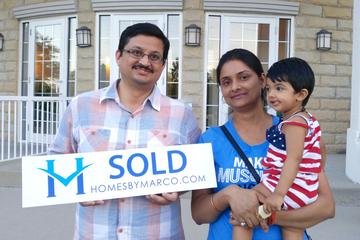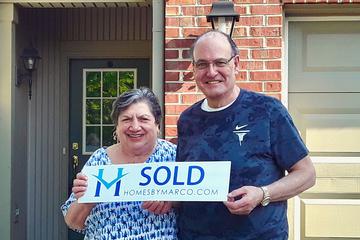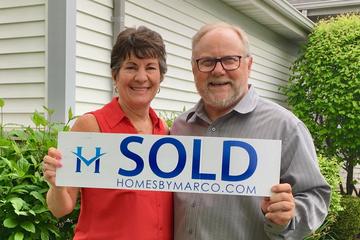Ashton model in Lakewood Prairie, Joliet, IL, Real Estate
The Ashton is a 1,794 ft2 attached single model with 3 bedrooms and 2.1 bathrooms. Built by D.R. Horton.
Current Homes for Sale
Other Models in Lakewood Prairie
| Model | Beds | Baths | Size | Basement |
|---|---|---|---|---|
| Aberdeen | 3 | 2.1 | 1,865 ft2 | Full |
| Arlington | 5 | 2.1 | 2,045 ft2 | Partial |
| Baldwin | 3 | 2.1 | 2,230 ft2 | Full |
| Berteau | 3 | 2.1 | 1,957 ft2 | Full |
| Brooklyn | 4 | 2.1 | 2,448 ft2 | Full |
| Buckingham | 2 | 2.0 | 1,250 ft2 | None |
| Cayenne | 3 | 2.0 | Partial | |
| Clifton | 4 | 2.1 | 2,430 ft2 | Full |
| Dawson | 4 | 2.1 | 2,448 ft2 | Partial |
| Dayton | 4 | 2.1 | 2,289 ft2 | Full |
| Dover | 3 | 2.1 | 1,500 ft2 | Partial |
| Essex | 3 | 2.1 | 1,614 ft2 | Partial |
| Everette | 4 | 2.1 | 2,769 ft2 | Partial |
| Fairbanks | 4 | 2.1 | 3,086 ft2 | Partial |
| Fenway | 3 | 2.1 | Partial | |
| Franklin Ii | 3 | 2.1 | Full | |
| Galveston | 4 | 2.1 | 2,612 ft2 | Full |
| Georgetown | 3 | 2.1 | Full | |
| Grady | 4 | 2.1 | 3,100 ft2 | Full |
| Graham | 4 | 2.1 | 2,000 ft2 | Full |
| Graham A | 4 | 2.1 | Optional | |
| Hartford | 4 | 2.1 | 2,200 ft2 | Full,English |
| Highland | 2 | 2.1 | 1,602 ft2 | Full |
| Highland A | 2 | 2.1 | Full | |
| Jackson | 4 | 2.1 | 3,157 ft2 | Full |
| Jasper | 4 | 2.1 | Partial | |
| Jefferson | 4 | 2.1 | Yes | |
| Jovan I I | 4 | 2.1 | Partial | |
| Lafayette | 4 | 2.1 | 2,775 ft2 | Full |
| Leclaire | 4 | 2.1 | 3,422 ft2 | Full |
| Manchester | 4 | 2.1 | 3,000 ft2 | Partial |
| Meadowlark | 3 | 2.1 | 2,052 ft2 | Full |
| Meridian | 4 | 2.1 | 1,847 ft2 | None |
| Napa | 2 | 2.0 | 1,428 ft2 | None |
| Newcastle | 4 | 2.1 | Yes | |
| Ontario | 3 | 2.1 | 2,016 ft2 | Full |
| Preston | 3 | 2.1 | 1,601 ft2 | None |
| Providence | 4 | 2.2 | Full | |
| Raleigh | 4 | 2.1 | 2,907 ft2 | Full |
| Richfield | 4 | 3.1 | 4,000 ft2 | Full |
| Richmond | 3 | 2.1 | 1,875 ft2 | Full |
| Ridgefield | 4 | 3.1 | 4,000 ft2 | Full |
| Rutherford | 3 | 2.0 | 1,748 ft2 | Walkout |
| Rutherford | 3 | 2.0 | 1,843 ft2 | Full |
| Sable | 4 | 2.1 | 2,130 ft2 | Full |
| Safford II | 4 | 2.1 | 2,866 ft2 | Yes |
| Savannah | 4 | 2.1 | 2,685 ft2 | Optional |
| Saxton | 4 | 2.1 | Partial | |
| Sequoia | 4 | 2.1 | 2,229 ft2 | Full |
| Sloan | 4 | 2.1 | 1,953 ft2 | Full |
| Sonoma | 3 | 2.0 | 1,880 ft2 | None |
| Victoria | 3 | 2.1 | 2,282 ft2 | Full |
Other Models
View other models in Lakewood Prairie
Recent Sales of the Ashton model in Lakewood Prairie
View recent Ashton sales in Lakewood Prairie
Other Subdivisions with the Ashton Model
| Subdivision | City | Price Range | ||
|---|---|---|---|---|

|
Charlestowne LakesCharlestowne Lakes is a townhouse and condo community in St. Charles, Illinois, built between 2023 and 2026 by D.R. Horton. It currently has 19 townhouses for sale with an average list price of $417,621.58 and 11 condos for sale with an average list price of $498,990. The homes range in size from 1,579 ft2 to 1,827 ft2. The HOA fees range from $230 to $265 per month. It is located in Kane County. ... Read more |
City: St. Charles | Price Range: $349,990 - $489,990 | Homes For Sale |

|
Deerbrook PlaceDeerbrook Place is a townhouse community in Aurora, Illinois, built between 2005 and 2023 by D.R. Horton and Keim Corporation. It currently has 1 townhouse for sale with a list price of $449,000. The homes range in size from 1,601 ft2 to 2,141 ft2. The HOA fees range from $240 to $308 per month. The average annual property tax for Deerbrook Place is $8,939.53. It is located in Kendall County. Deerbrook Place is a townhouse community built by Keim Corporation in the mid 2010's. Deerbrook Place features townhomes with floor plans ranging from 1,695 to 2,337 square feet of living space. Deerbrook Place is located in Aurora, Illinois south of Hafenrichter Road west of Eola Road. ... Read more |
City: Aurora | Price Range: $345,000 - $430,000 | Homes For Sale |

|
Wheatland CrossingWheatland Crossing is a townhouse and single-family home community in Aurora, Illinois, built between 2025 and 2026 by D.R. Horton. It currently has 6 single family homes for sale with an average list price of $557,490 and 17 townhouses for sale with an average list price of $418,225.29. The homes range in size from 1,794 ft2 to 2,836 ft2. The HOA fees range from $62 to $228 per month. It is located in Kendall County. ... Read more |
City: Aurora | Price Range: $369,990 - $599,990 | Homes For Sale |
Other Subdivisions
View other Subdivisions with the Ashton model

