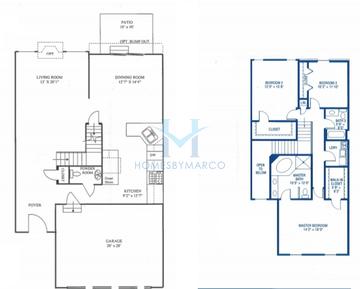The Berkley is a townhouse model with 3 bedrooms and 2.1 bathrooms.
Photos
 1 Photo
1 Photo
Other Models in Oak Ridge Trails
| Model |
Beds |
Baths |
Size |
Basement |
| Ashbury |
3 |
1.1 |
1,366 ft2 |
None |
| Ashton |
3 |
3.0 |
|
Yes |
| Berkshire |
3 |
2.0 |
2,000 ft2 |
None |
| Carnegie |
3 |
2.1 |
|
Full,Walkout |
| Columbus |
4 |
3.1 |
2,353 ft2 |
Full,Walkout |
| Coventry |
4 |
2.1 |
2,162 ft2 |
Full |
| Darby |
3 |
1.1 |
|
None |
| Delaware |
3 |
3.1 |
2,400 ft2 |
Full,Walkout |
| Dorchester |
3 |
3.0 |
2,382 ft2 |
Full |
| Galena |
3 |
2.1 |
1,900 ft2 |
Full |
Show all 10 models
Other Models
View other models in Oak Ridge Trails
Recent Sales of the Berkley model in Oak Ridge Trails
View all
Recent Sales of the Berkley model in Oak Ridge Trails
View recent Berkley sales in Oak Ridge Trails
Other Subdivisions with the Berkley Model
|
Subdivision |
City |
Price Range |
|

|
Princeton West is a townhouse, single-family home, and condo community in Elgin, Illinois, built between 2004 and 2009. It currently has 1 townhouse for sale with a list price of $355,000. The homes range in size from 1,835 ft2 to 3,526 ft2. The HOA fees range from $18 to $197 per month. The average annual property tax for Princeton West is $6,933.73. It is located in Cook County. Princeton West is a subdivision of single family homes as well as townhomes built in the mid 2010's by Kenar Homes. Princeton West features 86 single family homes with floor plans ranging from 2,364 to 3,099 square feet of living space. The townhome floor plans range from 1,835 to 2,012 square feet of living space. Princeton West is located in Elgin, Illinois north of Congden Avenue and west of Beverly Road.
... Read more
|
City: Elgin |
Price Range: $350,000 - $501,000 |
Homes For Sale
|
Other Subdivisions
View other Subdivisions with the Berkley model
We have helped 18 families buy and sell a home in Streamwood!
HomesByMarco agents are experts in the area. If you're looking to buy a home in Streamwood, give us a call today at 888-326-2726.