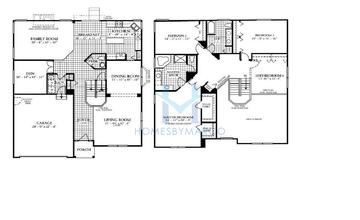The Endicott is a 3,100 ft2 single family home model with 4 bedrooms and 2.1 bathrooms. Built by D.R. Horton.
Photos
 1 Photo
1 Photo
Other Models in Symphony Meadows
| Model |
Beds |
Baths |
Size |
Basement |
| Americanab |
2 |
2.0 |
1,250 ft2 |
None |
| Aurora |
4 |
2.1 |
2,034 ft2 |
Optional |
| Belle |
3 |
2.1 |
1,612 ft2 |
None |
| Cascade |
4 |
2.1 |
2,680 ft2 |
Full |
| Charleston |
3 |
2.1 |
2,144 ft2 |
Full,English |
| Clearview |
4 |
2.1 |
2,117 ft2 |
Full |
| Dalton |
4 |
2.1 |
3,102 ft2 |
Partial |
| Daybreak |
3 |
2.0 |
1,350 ft2 |
Full |
| Grandview |
3 |
2.1 |
2,428 ft2 |
Full |
| Iris |
2 |
1.0 |
1,250 ft2 |
None |
| Lily |
3 |
2.1 |
1,725 ft2 |
None |
| Marigold |
3 |
2.1 |
1,798 ft2 |
None |
| Morningside |
3 |
2.1 |
1,740 ft2 |
None |
| Norfolk |
2 |
2.1 |
1,483 ft2 |
Full,English |
| Paramount |
4 |
2.1 |
3,018 ft2 |
Partial |
| Pinehurst |
3 |
2.0 |
1,791 ft2 |
Partial |
| Riviera |
3 |
2.0 |
1,908 ft2 |
Full |
| Roanoke |
3 |
2.0 |
2,130 ft2 |
Partial |
| Saratoga |
4 |
2.1 |
2,973 ft2 |
Full |
| Seashore |
3 |
2.1 |
2,456 ft2 |
None |
| Starling |
4 |
2.1 |
2,781 ft2 |
Full |
| Sunrise |
2 |
2.0 |
1,805 ft2 |
Full |
| Sunset |
3 |
2.1 |
1,715 ft2 |
None |
| Tuscan |
4 |
2.1 |
2,475 ft2 |
Partial |
| Twilight |
3 |
2.0 |
1,544 ft2 |
Partial |
| Violet |
2 |
2.1 |
1,388 ft2 |
None |
| Vista |
4 |
2.1 |
2,799 ft2 |
Full |
| Wilmington |
2 |
2.1 |
1,757 ft2 |
Partial |
Show all 28 models
Other Models
View other models in Symphony Meadows
Recent Sales of the Endicott model in Symphony Meadows
View all
Recent Sales of the Endicott model in Symphony Meadows
View recent Endicott sales in Symphony Meadows
Other Subdivisions with the Endicott Model
|
Subdivision |
City |
Price Range |
|

|
Covington Lakes is a single-family home and townhouse community in Huntley, Illinois, built between 2003 and 2014 by Cambridge Homes and D.R. Horton. It currently has 1 single family home for sale with a list price of $435,000 and 1 townhouse for sale with a list price of $309,900. The homes range in size from 1,415 ft2 to 3,924 ft2. The HOA fees range from $25 to $272 per month. The average annual property tax for Covington Lakes is $7,834.04. It is located in McHenry County. Covington Lakes is a single family home and town home neighborhood built between 2006 & 2012 by Cambridge Homes and DR Horton. Covington Lakes features floor plans ranging from 2,100 to 2,800 square feet of living space. The townhomes floor plans range from from 1,350 to 1,546 square feet with two to three bedrooms. Covington Lakes features 50 acres of open space including several ponds, natural conservation areas, a park with a baseball field, picnic pavilion, sitting area and a playground. Covington Lakes is located in Huntley, Illinois north of Reed Road and east of Route 47.
... Read more
|
City: Huntley |
Price Range: $255,000 - $633,150 |
Homes For Sale
|
Other Subdivisions
View other Subdivisions with the Endicott model
We have helped thousands of families buy and sell homes!
HomesByMarco agents are experts in the area. If you're looking to buy or sell a home, give us a call today at 888-326-2726.