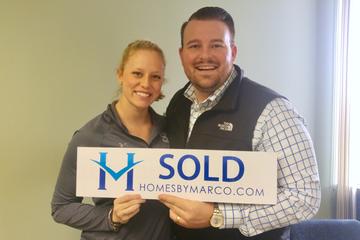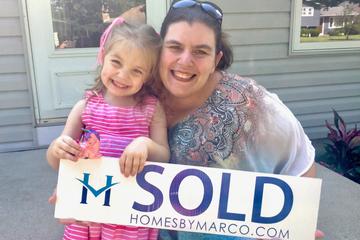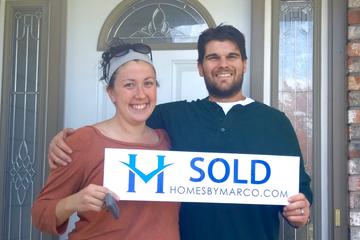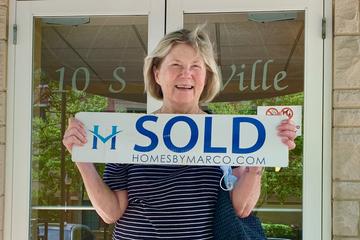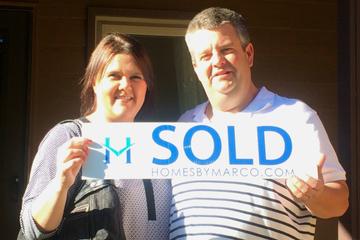Hampton model in Springbank, Plainfield, IL, Real Estate
The Hampton is a 3,100 ft2 single family home model with 4 bedrooms and 2.1 bathrooms.
Current Homes for Sale
Other Models in Springbank
| Model | Beds | Baths | Size | Basement |
|---|---|---|---|---|
| Adler | 3 | 2.0 | 2,231 ft2 | Partial |
| Alexandria | 4 | 2.1 | 3,000 ft2 | Full |
| Alizabeth | 4 | 3.1 | 3,148 ft2 | Full |
| Amherst | 4 | 2.1 | 3,108 ft2 | Partial |
| Angela | 4 | 4.1 | 3,057 ft2 | Full |
| Anne Lynn | 4 | 2.1 | 2,600 ft2 | Full |
| Ashland | 4 | 3.0 | 3,246 ft2 | Full |
| Auburn | 3 | 3.0 | Full | |
| Austin | 4 | 3.1 | 3,200 ft2 | Full |
| Avanit | 3 | 2.0 | 2,000 ft2 | Full |
| Avanti | 3 | 2.0 | 2,000 ft2 | Full |
| Belmont | 4 | 3.0 | 2,970 ft2 | Full |
| Bentley | 4 | 4.0 | Full | |
| Birch | 3 | 2.0 | 1,700 ft2 | Partial |
| Britney | 4 | 2.1 | 2,800 ft2 | Full |
| Brookwood Elite | 4 | 4.1 | 3,680 ft2 | Full |
| Camden | 4 | 2.1 | 3,000 ft2 | Full |
| Cameron | 4 | 3.0 | 3,409 ft2 | Partial |
| Canterbury | 4 | 4.0 | Full,English | |
| Capri | 4 | 2.1 | 3,000 ft2 | Full |
| Cardinal | 4 | 3.1 | 3,400 ft2 | Full,Walkout |
| Carlisle | 3 | 2.0 | None | |
| Carmen | 4 | 2.1 | 3,900 ft2 | Full |
| Celine | 4 | 3.1 | 3,695 ft2 | Full |
| Chatham | 4 | 2.0 | 1,771 ft2 | Partial |
| Christine | 4 | 2.1 | 2,880 ft2 | Full |
| Crane | 4 | 2.1 | 2,832 ft2 | Partial |
| Cypress | 4 | 2.1 | 3,000 ft2 | Full,English |
| Damen | 4 | 3.0 | 2,630 ft2 | Full,English |
| Danbury | 4 | 2.1 | 2,549 ft2 | Full |
| Dearborn | 3 | 2.1 | 2,403 ft2 | Full,English |
| Edgewater | 4 | 3.1 | 3,250 ft2 | Full |
| Edinburgh | 4 | 4.1 | Full | |
| Eileen | 4 | 3.0 | 3,200 ft2 | Full |
| Emilia | 4 | 3.1 | Full | |
| Emma Marg | 4 | 4.1 | 3,600 ft2 | Full |
| Essex | 4 | 3.1 | 3,000 ft2 | Full |
| Everest | 4 | 2.1 | 3,250 ft2 | Partial |
| Fairfield | 4 | 2.0 | 1,942 ft2 | Partial |
| Florence | 4 | 2.1 | 2,800 ft2 | None |
| Foxridge | 4 | 3.0 | Full | |
| Galena | 4 | 2.1 | 3,000 ft2 | Full |
| Galveston | 4 | 2.1 | 2,612 ft2 | Full |
| Garnet | 4 | 3.1 | 3,400 ft2 | Full |
| Gibson | 4 | 3.1 | 3,400 ft2 | Full |
| Glenview | 4 | 2.1 | 3,475 ft2 | Partial |
| Harrison | 4 | 2.1 | 2,446 ft2 | Partial |
| Hartford | 4 | 3.1 | 3,400 ft2 | Full |
| Henley | 4 | 2.1 | 2,521 ft2 | Full |
| Holcombe | 4 | 2.1 | 2,356 ft2 | Full |
| Jacklyn M | 4 | 3.1 | 3,450 ft2 | Full |
| Jasmine | 4 | 3.1 | 3,100 ft2 | Full |
| Julie Anne | 4 | 3.1 | 3,695 ft2 | Full |
| Juliemarie | 4 | 2.1 | 2,800 ft2 | Full |
| Kara Jean | 4 | 3.1 | Full | |
| Karson | 4 | 2.1 | 3,049 ft2 | Full |
| Katelyn | 4 | 3.0 | 3,428 ft2 | Full |
| Kimball | 3 | 2.0 | 2,161 ft2 | Partial |
| Lynn Marie | 4 | 3.1 | 2,533 ft2 | Full |
| Makenzie | 4 | 2.1 | 2,450 ft2 | Full |
| Maplewood | 4 | 2.1 | 3,085 ft2 | Full |
| Mayfair | 4 | 3.0 | 3,400 ft2 | Full |
| Mcguire | 4 | 3.0 | 3,331 ft2 | Partial |
| Melissaann | 4 | 2.1 | 2,400 ft2 | Full |
| Milan | 4 | 2.1 | 2,528 ft2 | Full |
| Monterey | 4 | 2.1 | 2,900 ft2 | Full |
| Montgomery | 4 | 2.1 | 3,166 ft2 | Partial |
| Naples | 4 | 2.1 | 2,910 ft2 | Full |
| Olivetree Ranch | 3 | 2.1 | 2,775 ft2 | Partial |
| Pamela Ren | 4 | 3.1 | 3,243 ft2 | Full |
| Pamela Renae | 4 | 3.1 | 3,243 ft2 | Full |
| Peach | 4 | 2.1 | 2,512 ft2 | Full |
| Phoenix | 5 | 4.1 | 4,250 ft2 | Full |
| Princess Caroline | 4 | 3.1 | 3,250 ft2 | Full |
| Raleigh | 4 | 2.1 | 2,907 ft2 | Full |
| Renwick | 5 | 3.1 | 3,400 ft2 | Full |
| Ridgefield | 3 | 2.0 | 2,171 ft2 | Full |
| Riley | 4 | 3.1 | 3,009 ft2 | Full |
| Riverview Ranch | 3 | 2.0 | 2,050 ft2 | Partial |
| Rome | 4 | 2.1 | 3,060 ft2 | Full |
| Rose | 4 | 2.1 | 2,700 ft2 | Full |
| Roussilon | 4 | 3.1 | 3,580 ft2 | Full |
| Scottsdale | 4 | 3.1 | 3,404 ft2 | Full |
| Siena | 3 | 2.0 | 1,866 ft2 | Full |
| Sierra | 4 | 4.0 | 3,700 ft2 | Full |
| Sierra Ann | 4 | 3.0 | 3,000 ft2 | Full |
| Springhaven | 3 | 2.0 | 1,952 ft2 | Full,English |
| Stonecrest | 4 | 2.1 | 2,942 ft2 | Full |
| Sugar | 4 | 2.1 | 2,700 ft2 | Full |
| Sycamore | 5 | 3.0 | 4,300 ft2 | Full |
| Takoma | 3 | 2.0 | 2,045 ft2 | Partial |
| Thorndale | 4 | 3.1 | 3,200 ft2 | Full |
| Tuscan | 4 | 2.1 | 2,475 ft2 | Partial |
| Valencia | 5 | 2.1 | 2,900 ft2 | Full |
| Venice | 4 | 2.1 | 2,364 ft2 | Full |
| Victoria | 3 | 2.1 | 2,312 ft2 | Partial |
| Westbury | 4 | 2.1 | 2,907 ft2 | Partial |
| Westport | 4 | 2.1 | 3,000 ft2 | Full |
| Windsor | 4 | 3.1 | 3,171 ft2 | Full |
| Windward | 4 | 2.1 | 3,700 ft2 | Full |
| Winston | 3 | 2.1 | 2,306 ft2 | Partial |
| Winterbrook | 3 | 2.0 | 2,201 ft2 | Full |
| Woodland | 4 | 3.1 | 3,290 ft2 | Partial |
Other Models
View other models in Springbank
Recent Sales of the Hampton model in Springbank
Recent Sales of the Hampton model in Springbank
View recent Hampton sales in Springbank
Other Subdivisions with the Hampton Model
| Subdivision | City | Price Range | ||
|---|---|---|---|---|

|
Lakewood ValleyLakewood Valley is a single-family home, townhouse, and condo community in Aurora, Illinois, built between 1995 and 2003. It currently has 1 townhouse for sale with a list price of $261,900. The homes range in size from 1,000 ft2 to 3,784 ft2. The HOA fees range from $21 to $327 per month. The average annual property tax for Lakewood Valley is $7,305.65. It is located in Will County. Lakewood Valley is a single family home and townhome community built in the early 2000s by Lakewood Homes. Lakewood Valley features town homes with floor plans ranging from 1,105 to 1,376 square feet of living space. The single family homes feature floor plans ranging in size from 1,042 to 4,166 square feet of living space. Lakewood Valley is located in Aurora, Illinois on 95th west of 59. ... Read more |
City: Aurora | Price Range: $240,000 - $540,000 | Homes For Sale |
Other Subdivisions
View other Subdivisions with the Hampton model



