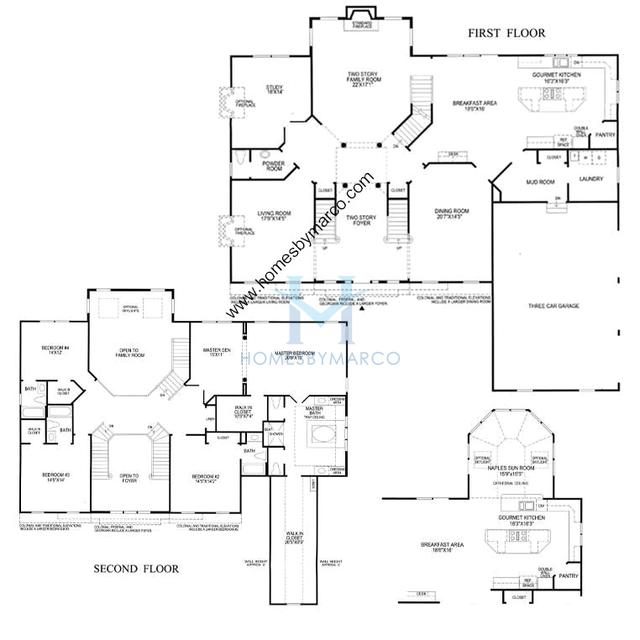Hampton model, Hawthorn Woods Country Club, Hawthorn Woods, IL
Foyer with dual stair opens to a spacious family room. Elegant dining room is conveniently located near kitchen. Additional stair leads from family room and breakfast area to second floor balcony. Well appointed kitchen includes large center island, walk in pantry, ample counter space and adjoining breakfast area. A gracious master bedroom suite with a private den, two large walk in closets and luxurious master bath. 4 Bedrooms, 4-1/2 baths. 9 Foot ceilings throughout the first floor & second floor There are currently no Hampton models for sale.
| Bedrooms | Bathrooms | Square Feet | Basement |
|---|---|---|---|
| 4 | 4.1 | — | Yes |
Models for Sale
No models currently for sale
Other Models
| Model | Beds | Baths | Size | Basement |
|---|---|---|---|---|
| Arlington | 4 | 2.1 | — | |
| Astor | 4 | 2.1 | — | |
| Braemore | 3 | 2.1 | 2,961 ft2 | Full,Walkout |
| Brookline | 4 | 3.1 | 2,938 ft2 | Full |
| Burlington | 4 | 3.1 | — | Yes |












