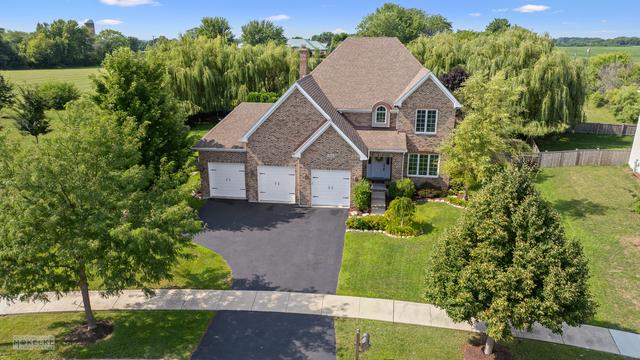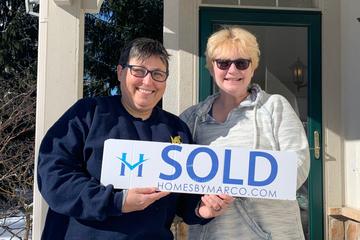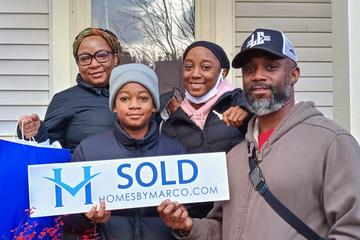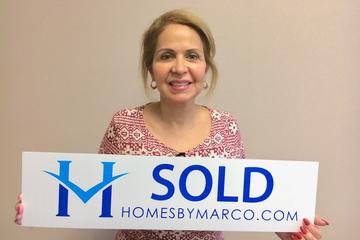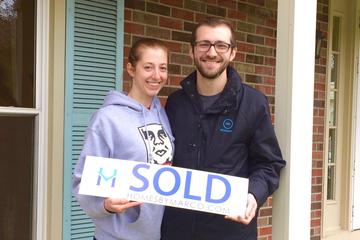Jasmine model in Grande Park, Plainfield, IL, Real Estate
The Jasmine is a 3,100 ft2 model with 4 bedrooms and 3.1 bathrooms.
Other Models in Grande Park
| Model | Beds | Baths | Size | Basement |
|---|---|---|---|---|
| A | 3 | 2.1 | 1,745 ft2 | Full,English |
| Abigail | 4 | 3.1 | 3,500 ft2 | Full |
| Alana | 4 | 2.1 | 3,050 ft2 | Full |
| Alex | 4 | 4.1 | 4,000 ft2 | Full |
| Amanda Marie | 4 | 2.1 | 3,246 ft2 | Full |
| Amelia | 4 | 3.1 | 3,468 ft2 | Full,English |
| Amherst | 4 | 2.1 | 3,108 ft2 | Full |
| Angela | 4 | 3.1 | Yes | |
| Asbury | 4 | 2.1 | 3,100 ft2 | Full |
| Ashbury | 4 | 3.0 | 3,001 ft2 | Full,English |
| Avalon | 4 | 2.1 | 3,745 ft2 | Full |
| Avon | 3 | 2.1 | 1,745 ft2 | full |
| Avondale | 3 | 2.1 | 2,625 ft2 | Full |
| Benton | 4 | 3.1 | Yes | |
| Biltmore | 4 | 2.1 | 3,177 ft2 | Full |
| Blakely | 4 | 2.1 | 3,481 ft2 | Partial,English |
| Bourton | 2 | 2.1 | 1,685 ft2 | full |
| Braeburn | 5 | 4.1 | 4,313 ft2 | Full |
| Brentwood | 4 | 3.1 | 3,000 ft2 | Full |
| Brienn Kay | 4 | 4.1 | 4,500 ft2 | Full |
| Brownstone | 4 | 4.1 | 3,500 ft2 | Full |
| C | 2 | 2.1 | 1,835 ft2 | Full |
| Carlisle | 3 | 2.0 | None | |
| Cascade | 5 | 4.1 | 3,393 ft2 | Full,Walkout |
| Catherine | 4 | 4.0 | 3,870 ft2 | Full |
| Cavalcade | 5 | 4.1 | 3,493 ft2 | Full,English |
| Celine | 4 | 3.1 | 3,695 ft2 | Full |
| Chapman | 4 | 3.1 | 3,622 ft2 | Full |
| Chelsea | 3 | 2.0 | 2,240 ft2 | Full |
| Cheltenham | 2 | 2.1 | Yes | |
| Columbia | 4 | 2.1 | 2,989 ft2 | Full |
| Concord | 4 | 2.1 | 3,000 ft2 | Partial |
| Courtland Gate | 4 | 2.1 | 2,968 ft2 | Full |
| Coventry | 4 | 3.1 | 3,914 ft2 | Full |
| D | 3 | 3.1 | 2,046 ft2 | Full,Walkout |
| Danbury | 4 | 2.1 | 2,549 ft2 | Full |
| Davenport | 5 | 4.1 | 3,595 ft2 | Full |
| Dene Mill | 3 | 3.1 | Yes | |
| Devonshire | 4 | 2.1 | Full | |
| Diamond | 4 | 3.1 | Full | |
| Dover | 5 | 3.0 | 3,041 ft2 | Full |
| Dover II | 4 | 3.1 | 3,305 ft2 | Full |
| Durham | 4 | 2.1 | Full | |
| Eastborne | 4 | 3.1 | 3,600 ft2 | Full |
| Edgefield | 5 | 3.0 | 3,405 ft2 | Full |
| Elite | 5 | 5.0 | 4,450 ft2 | Yes |
| Ethan | 5 | 3.1 | 4,048 ft2 | Full |
| Fairfax | 4 | 2.1 | 2,420 ft2 | Full,English |
| Florence | 4 | 4.1 | 3,201 ft2 | Full |
| Greenfield | 4 | 2.1 | 2,765 ft2 | Full |
| Hammond | 4 | 2.1 | 2,500 ft2 | Full |
| Hampton | 4 | 3.1 | 3,350 ft2 | Full |
| Harrington | 4 | 3.1 | 3,277 ft2 | Full |
| Hartford | 4 | 3.1 | 4,284 ft2 | Full |
| Hartford 2 | 4 | 3.1 | 3,607 ft2 | Full |
| Hawthorne | 4 | 2.1 | 2,704 ft2 | Full |
| Hazelwood | 4 | 2.1 | 2,306 ft2 | optional |
| Hearthstone | 5 | 4.1 | 3,280 ft2 | Full |
| Heatherstone | 4 | 3.1 | 3,420 ft2 | Partial |
| Helen | 4 | 3.1 | 3,426 ft2 | Full |
| Hemingway | 4 | 3.1 | 3,300 ft2 | Full |
| Highland | 4 | 2.1 | 2,570 ft2 | Yes |
| Jacquelyn | 4 | 3.0 | 2,700 ft2 | Full,English |
| Jaden | 3 | 2.0 | 2,500 ft2 | Full |
| Jefferson Square | 5 | 4.0 | 3,591 ft2 | Full |
| Jennifer Marie | 6 | 4.1 | Yes | |
| Jonathan | 5 | 4.1 | Full | |
| Jonathan I | 4 | 3.1 | 3,600 ft2 | Full |
| Jordan | 4 | 3.1 | 3,125 ft2 | Full |
| Julie Anne | 4 | 3.1 | 3,695 ft2 | Full |
| Kaden | 4 | 5.1 | 4,256 ft2 | Full |
| Karson | 4 | 3.1 | 3,578 ft2 | Full,English |
| Kelly | 4 | 3.1 | 2,700 ft2 | Full |
| Kendall | 4 | 2.1 | 3,700 ft2 | Full |
| Kevin | 4 | 3.1 | 4,300 ft2 | Full |
| Kingsley | 4 | 2.1 | 2,743 ft2 | Yes |
| Lancaster | 4 | 4.1 | 3,566 ft2 | Yes |
| Lexington | 4 | 4.0 | Full | |
| Lynwood | 4 | 2.1 | 2,731 ft2 | Optional |
| Magnolia | 4 | 3.0 | 2,350 ft2 | Full |
| Massachusetts | 3 | 2.1 | 1,700 ft2 | Full |
| Meredith | 5 | 4.1 | 4,166 ft2 | Full,Walkout |
| Middleton | 4 | 2.1 | 2,744 ft2 | Full |
| Milan | 3 | 2.1 | 2,600 ft2 | Full |
| Monticello | 4 | 3.1 | 3,588 ft2 | Full |
| Nancy Lee | 4 | 3.1 | 2,992 ft2 | Full |
| Naples | 4 | 2.1 | 2,760 ft2 | |
| New Bailey | 4 | 2.1 | 3,246 ft2 | Full |
| New York | 5 | 4.1 | 3,345 ft2 | Full |
| Nicolette | 4 | 3.1 | 3,145 ft2 | Full |
| Oakhurst II | 4 | 2.1 | Full | |
| Oakton | 5 | 4.1 | 3,477 ft2 | Full |
| Pamela Ren | 4 | 3.1 | 3,243 ft2 | Full |
| Pembroke | 3 | 2.1 | Yes | |
| Prescott | 4 | 3.1 | 3,453 ft2 | Full |
| Providence | 4 | 4.1 | 4,117 ft2 | Full,Walkout |
| Ravenna | 4 | 2.1 | 2,560 ft2 | |
| Reardon | 4 | 3.1 | 3,323 ft2 | Full |
| Richard John | 5 | 5.1 | 6,300 ft2 | Full,English |
| Richmond | 4 | 3.1 | 3,200 ft2 | Full |
| Riverton | 4 | 2.1 | 3,258 ft2 | Full |
| Rome | 4 | 2.1 | 3,220 ft2 | Walkout |
| Ryan | 4 | 3.1 | 3,490 ft2 | Full |
| Ryne | 4 | 3.1 | 3,369 ft2 | Full |
| Ryssa | 4 | 3.1 | 3,000 ft2 | Full |
| Saratoga | 4 | 4.1 | 3,600 ft2 | Full |
| Scarborough | 4 | 4.1 | 3,275 ft2 | Full |
| Sonoma | 4 | 4.1 | 3,517 ft2 | Partial |
| Sterling | 5 | 4.1 | 4,200 ft2 | Full |
| Stonecrest | 4 | 2.1 | 2,942 ft2 | Full |
| Stratford | 5 | 3.1 | 3,404 ft2 | Full |
| Takoma | 3 | 2.0 | 2,045 ft2 | Partial |
| Thompson | 4 | 2.1 | 2,647 ft2 | optional |
| Thornhill | 4 | 2.1 | Yes | |
| Tiana Leanor | 4 | 4.0 | 4,150 ft2 | Full |
| Turnberry | 3 | 2.1 | 2,102 ft2 | Full |
| Tuscan | 4 | 2.1 | 2,475 ft2 | Full,Walkout |
| Tuscany | 4 | 3.1 | 3,440 ft2 | Full |
| Valencia Ii | 4 | 2.1 | 2,975 ft2 | Full |
| Venice | 4 | 2.1 | 2,373 ft2 | Full |
| Verona | 4 | 2.1 | 2,822 ft2 | Yes |
| Victoria Falls | 4 | 2.1 | 2,472 ft2 | Yes |
| Westchester | 4 | 2.1 | 3,433 ft2 | Full |
| Wildstone | 5 | 4.0 | 4,048 ft2 | Full |
| Windsor | 4 | 3.1 | 3,900 ft2 | Partial |
| Woodside | 4 | 2.1 | 3,277 ft2 | Full |
| Woodside | 4 | 3.1 | 3,277 ft2 | Full |
| Wyndemere | 4 | 3.1 | 3,267 ft2 | Full |
Other Models
View other models in Grande Park
Recent Sales of the Jasmine model in Grande Park
View allRecent Sales of the Jasmine model in Grande Park
View recent Jasmine sales in Grande Park
Other Subdivisions with the Jasmine Model
| Subdivision | City | Price Range | ||
|---|---|---|---|---|

|
SpringbankSpringbank is a single-family home community in Plainfield, Illinois, built between 2006 and 2025 by Century Custom Homes, D.R. Horton, and Next Generation Signature Homes. It currently has 8 single family homes for sale with an average list price of $545,534.13. The homes range in size from 1,700 ft2 to 4,823 ft2. The HOA fees range from $50 to $80 per month. The average annual property tax for Springbank is $5,793.23. It is located in Will County. Springbank is a single family home neighborhood built in the mid 2010's, another section was built starting in 2015 by Next Generation Signature Homes, also by D R Horton starting in 2017. Springbank is located in Plainfield, Illinois west of Drauden Road and north of Caton Farm Road. ... Read more |
City: Plainfield | Price Range: $429,990 - $682,150 | Homes For Sale |

|
Stewart RidgeStewart Ridge is a single-family home community in Plainfield, Illinois, built between 2014 and 2027 by DJK Custom Homes. It currently has 7 single family homes for sale with an average list price of $976,188.71. The homes range in size from 2,427 ft2 to 3,709 ft2. The HOA fees range from $35 to $68 per month. The average annual property tax for Stewart Ridge is $7,689.05. It is located in Will County. Stewart Ridge is a subdivision of single family homes built starting in 2003 by DJK Custom Homes. A newer section is being built by 5th Avenue Construction starting in 2017. Stewart Ridge is located in Plainfield, Illinois west of Heggs Road and north of 127th Street. ... Read more |
City: Plainfield | Price Range: $765,000 - $1,590,975 | Homes For Sale |
Other Subdivisions
View other Subdivisions with the Jasmine model
