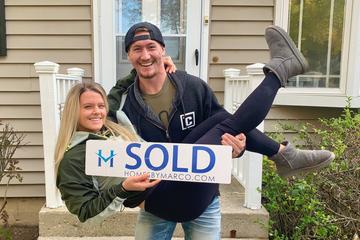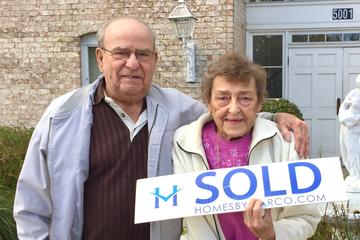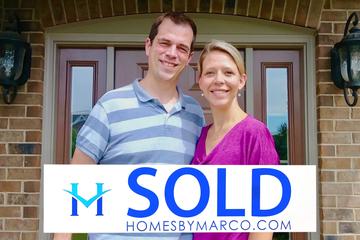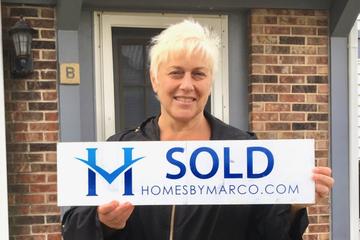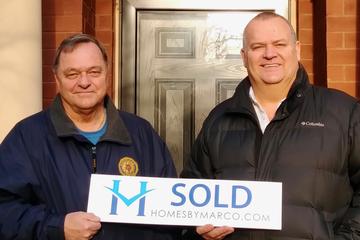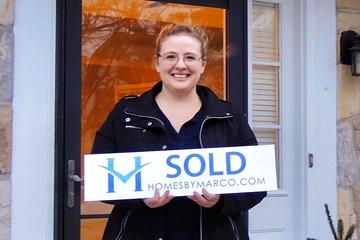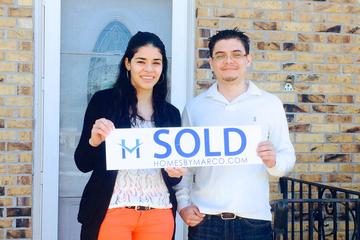Riverton model in Creekside Crossing, Plainfield, IL, Real Estate
The Riverton is a 3,297 ft2 single family home model with 4 bedrooms and 2.1 bathrooms.
The Riverton is a 3,297 ft2 single family home model with 4 bedrooms and 2.1 bathrooms.
| Model | Beds | Baths | Size | Basement |
|---|---|---|---|---|
| Ashbury | 4 | 2.1 | 2,894 ft2 | Full |
| Azalea | 4 | 2.1 | 2,880 ft2 | Full |
| Blake | 4 | 2.1 | 3,000 ft2 | Full |
| Bluejay | 4 | 2.1 | 2,805 ft2 | Full |
| Bodega Bay | 3 | 2.1 | 2,429 ft2 | Full |
| Botticelli | 3 | 2.1 | 2,031 ft2 | Full |
| Brittany | 2 | 2.1 | 2,437 ft2 | Full |
| Bronte | 2 | 2.0 | 1,376 ft2 | Full |
| Camden | 3 | 3.1 | 2,850 ft2 | Full |
| Carmel | 3 | 2.1 | 2,134 ft2 | Full |
| Charlotte | 3 | 2.1 | 1,853 ft2 | Full |
| Christie | 2 | 2.0 | 1,512 ft2 | None |
| Del Mar | 4 | 3.0 | 3,207 ft2 | Full |
| Delacroix | 3 | 2.1 | 1,800 ft2 | Full |
| Dove | 4 | 2.1 | 2,615 ft2 | Full |
| Galveston | 4 | 2.1 | 2,612 ft2 | Full |
| Greenfield | 4 | 2.1 | 3,418 ft2 | Full |
| Greenstone | 4 | 3.1 | 3,140 ft2 | Full |
| Hampton | 4 | 4.0 | 3,650 ft2 | Full |
| Harvard | 4 | 2.1 | 2,780 ft2 | Full |
| Hilltop | 4 | 2.1 | 2,899 ft2 | Full |
| Honeysuckle | 4 | 2.1 | 2,855 ft2 | Full |
| Hummingbird II | 5 | 3.0 | 3,007 ft2 | Full |
| Karson | 4 | 2.1 | 3,000 ft2 | Full |
| Kasey | 3 | 2.1 | 2,888 ft2 | Full |
| Lancaster | 4 | 3.0 | 3,100 ft2 | Full |
| Lawren | 3 | 2.1 | 2,635 ft2 | Full |
| Leanne | 4 | 3.1 | 3,600 ft2 | Full |
| Malibu | 4 | 2.1 | 3,365 ft2 | Full |
| Marianne | 3 | 2.1 | 1,780 ft2 | Full |
| Matisse | 3 | 3.0 | 2,365 ft2 | Full |
| Morgan | 2 | 2.1 | Full | |
| Parker | 4 | 3.1 | 2,880 ft2 | Full |
| Payton | 4 | 3.1 | 3,500 ft2 | Full |
| Primrose | 5 | 2.2 | 3,113 ft2 | Full |
| Rainier | 4 | 2.1 | 2,758 ft2 | Full |
| Raphael | 2 | 2.0 | 1,650 ft2 | Full |
| Richmond | 4 | 3.1 | 3,204 ft2 | Full |
| Ridgefield | 3 | 2.0 | 2,171 ft2 | Full |
| River | 3 | 2.1 | 2,800 ft2 | Full |
| Robin II | 5 | 2.1 | 3,020 ft2 | Full |
| Santa Rosa | 4 | 2.1 | 3,084 ft2 | Full |
| Sarasota | 4 | 2.1 | 2,793 ft2 | Full |
| Sequoia | 4 | 3.1 | 3,237 ft2 | Full |
| Sheridan | 4 | 2.1 | 3,590 ft2 | Full |
| Sierra | 3 | 2.1 | 2,483 ft2 | Full |
| Starling | 4 | 2.1 | 2,800 ft2 | Full |
| Ventura | 4 | 2.1 | 3,034 ft2 | Full |
| Waterford | 4 | 3.1 | 3,800 ft2 | Full |
| Westchester | 4 | 2.1 | 3,418 ft2 | Full |
| Weston | 4 | 2.1 | 2,907 ft2 | Full |
| Windsor | 4 | 2.1 | Yes | |
| Woodside | 4 | 2.1 | 3,277 ft2 | Full |
View other models in Creekside Crossing
View recent Riverton sales in Creekside Crossing
| Subdivision | City | Price Range | ||
|---|---|---|---|---|

|
Ashwood ParkAshwood Park is a single-family home community in Naperville, Illinois, built between 2005 and 2022 by Autumn Homes, Kamin Builders, Inc., King's Court Builders, Overstreet Builders, and Ryan Homes. It currently has no homes for sale. The homes range in size from 2,795 ft2 to 10,000 ft2. The HOA fees range from $55 to $367 per month. The average annual property tax for Ashwood Park is $16,887.63. It is located in Will County. Ashwood Park is a single family home neighborhood built between 2005-2012 by Crestview Builders, a newer section is being built by Ryan Homes and Overstreet Builders starting in 2015 and Pulte Homes starting in 2017. Ashwood Park is located in Naperville, Illinois west of 248th Avenue and north of 111th Street. ... Read more |
City: Naperville | Price Range: $750,000 - $2,432,000 | Homes For Sale |

|
DeerbrookDeerbrook is a single-family home community in Aurora, Illinois, built between 2000 and 2018 by Pulte Homes. It currently has no homes for sale. The homes range in size from 1,630 ft2 to 3,400 ft2. The HOA fees range from $20 to $30 per month. The average annual property tax for Deerbrook is $10,656.00. It is located in Kendall County. Deerbrook is a single family home neighborhood built from the early to mid 2010s. A newer section was built starting in 2016 by Pulte Homes. Deerbrook is located in Aurora, Illinois south of Ogden and East of Route 30. ... Read more |
City: Aurora | Price Range: $396,000 - $600,000 | Homes For Sale |
View other Subdivisions with the Riverton model

