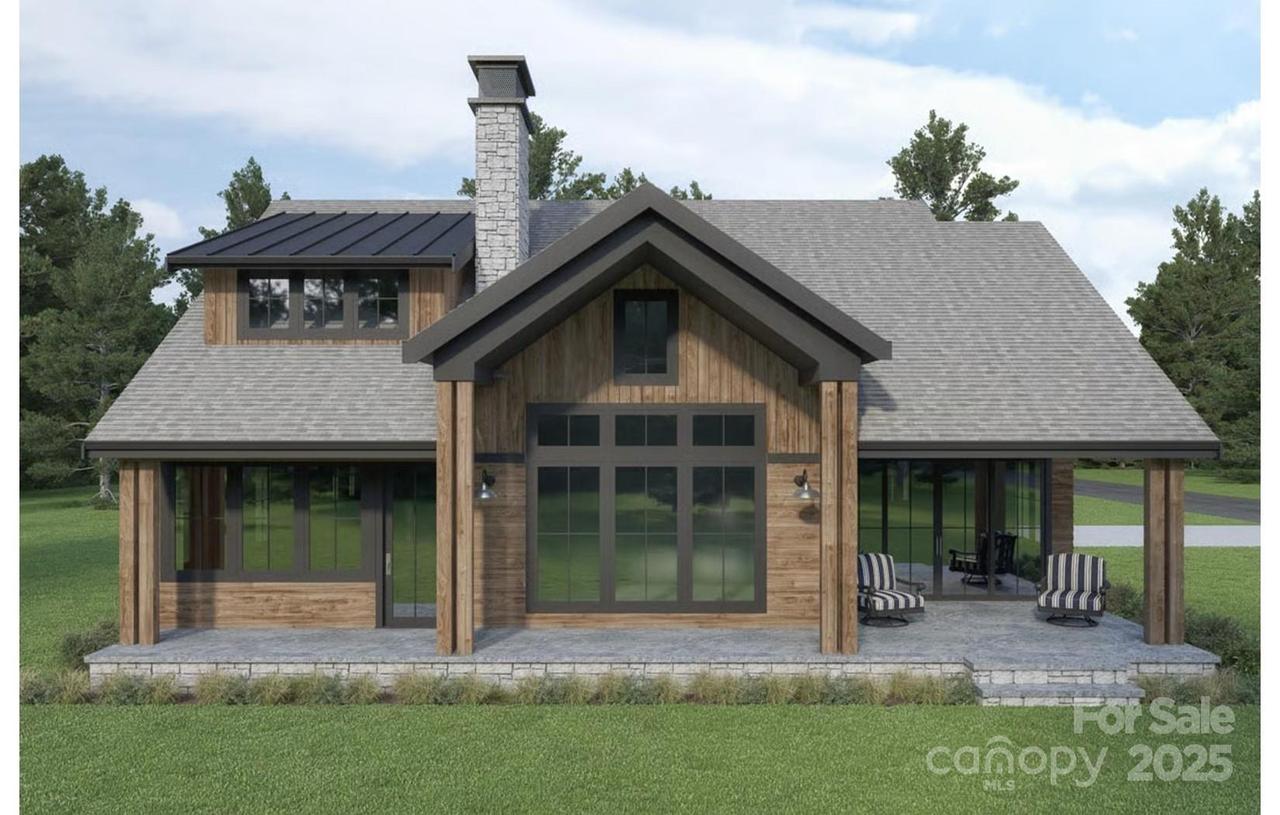
Photo 1 of 22
$1,476,206
| Beds |
Baths |
Sq. Ft. |
Taxes |
Built |
| 3 |
2.10 |
2,476 |
0 |
2025 |
|
On the market:
441 days
|
View full details, photos, school info, and price history
This timeless design offered by Mountain Sky Builders, is situated on a quiet cul-de-sac under the cliffs of Cliffield Mountain in beautiful Bright's Creek. Plan features open floor plan, luxuries and optional finishes with allowances; courtyard driveway, custom stone work, hardi-board siding, large viewing deck, standing seam metal roof, gourmet kitchen with premium appliances, custom cabinets, large pantry, quartz counters; a primary suite with timber accent ceiling, access to deck, zero-entry shower, custom closets. Great Room features wood beams, and floor-to-ceiling stone fireplace.
Listing courtesy of Jeff Byrd, Walker Wallace and Emerson Realty