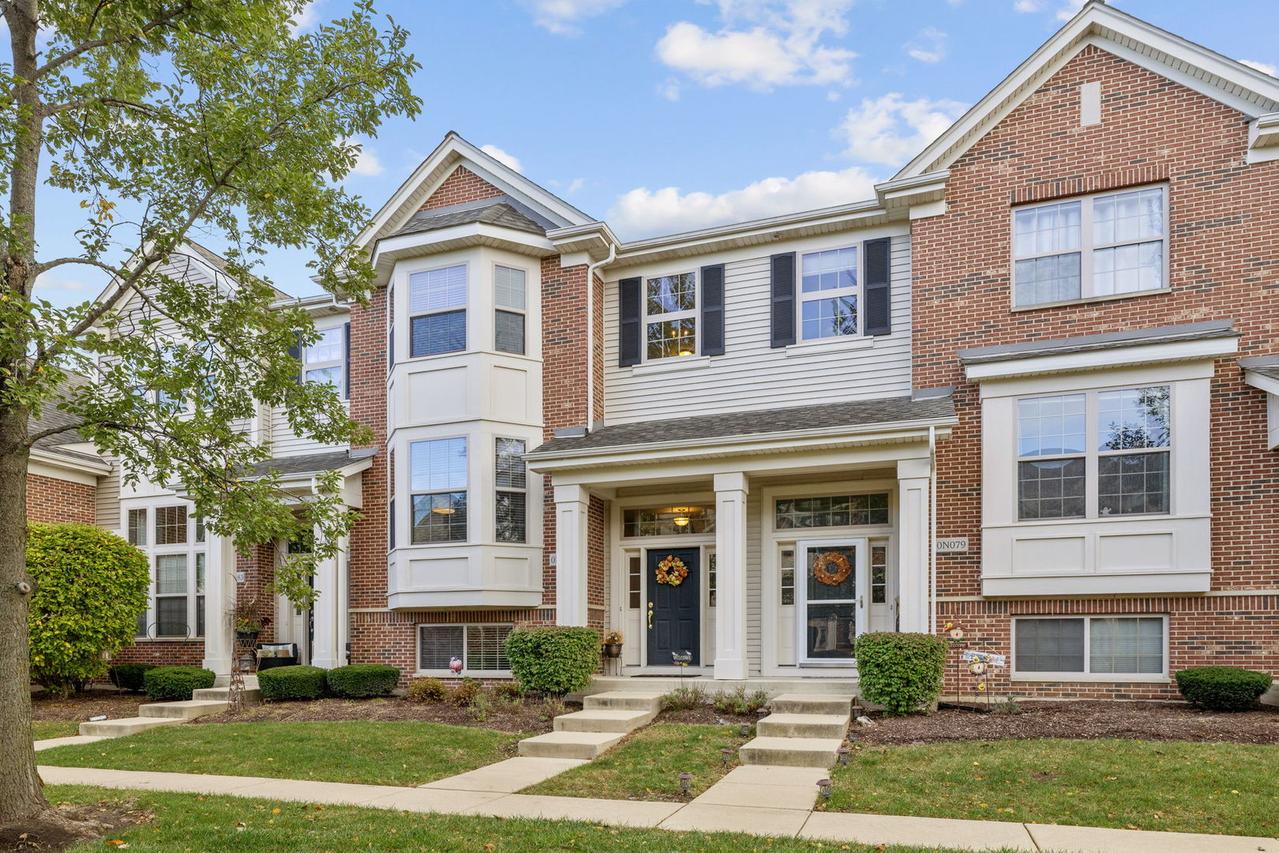
Photo 1 of 26
$370,500
Sold on 12/22/25
| Beds |
Baths |
Sq. Ft. |
Taxes |
Built |
| 2 |
2.10 |
1,910 |
$6,735 |
2011 |
|
On the market:
61 days
|
View full details, photos, school info, and price history
Absolutely wonderful! This is the larger CLARK Model with 2-bedrooms+ loft/optional 3rd bedroom-see builder's floor plan attached. The well designed layout effortlessly outshines the competition. This home feels both warm and spacious, offering a welcoming atmosphere from the moment you step inside. The kitchen is well equipped with quality cabinetry, roll-out drawers, stylish countertops, stainless steel appliances, and wide plank floors- perfect for entertaining and everyday luxury. Upstairs, the spacious primary suite offers a walk-in closet and spa-style ensuite with double sink vanity, a soaker tub, and a separate shower. Next a second bedroom and a roomy loft provide ultimate flexibility for guests, work-from-home needs, or a POTENTIAL THIRD BEDROOM. Stylish finishes throughout include luxury wood plank flooring, quality finishes, and recessed lighting. Enjoy the comfort of central A/C, a brand new Hot Water Heater ('25), an upstairs laundry area, an outdoor balcony with a perfectly positioned tree for privacy, and an attached 2 car garage. Tucked inside a desirable community, you're just minutes from walking trails, shopping, dining, parks, and major commuter routes. With low-maintenance living and HOA-covered exterior care, this home offers elevated living with unmatched value. Better than new, and far beyond the basics - this is the one you've been waiting for!
Listing courtesy of Linda Conforti, Jameson Sotheby's International Realty