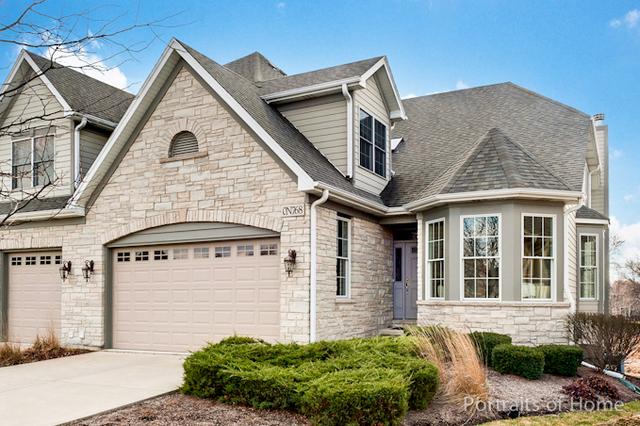
Photo 1 of 1
$532,500
Sold on 5/23/17
| Beds |
Baths |
Sq. Ft. |
Taxes |
Built |
| 3 |
2.10 |
2,583 |
$12,421.76 |
2011 |
|
On the market:
82 days
|
View full details, photos, school info, and price history
Luxury 2011 Townhome w/Stone Front & High End Finishes Tucked Away In The Back Of The Cul-De-Sac With Retention Pond Views! 1st Floor Master Suite Includes Spacious Bedroom w/Tray Ceiling, Bay Window & Walk-In Closet. Luxury Bath w/Huge Spa Walk-In Shower, Multi-Shower Sprays, Private Commode Room & Wrap Around Double Sink w/Armoire and Granite. Gorgeous Open Kitchen w/Custom Autumn Woods Cherry Cabinets, Curved Breakfast Bar Island, Cooktop w/Hood & Granite Counters. You Will Love The Two Story Family Room w/Fireplace! The 2nd Floor Is So Versatile! You Can Use For Children or Guests With Two Private Bedrooms, Sitting Area & Full Bath Access. The Owners Current Use Is An Office w/Hardwood Floors & Glass French Doors Plus A Bedroom & Bath! Handsome Dining Room w/Bay Window, Hardwood Floors, Transom & Wainscoting. 2-Story Foyer! High Efficiency Pella Windows! Huge 9' Ceilings On First Floor & Basement Levels! Front Living Room Could Be An Office. Hard-To-Find Walkout Basement!
Listing courtesy of Joann Coghill, Keller Williams Premiere Properties