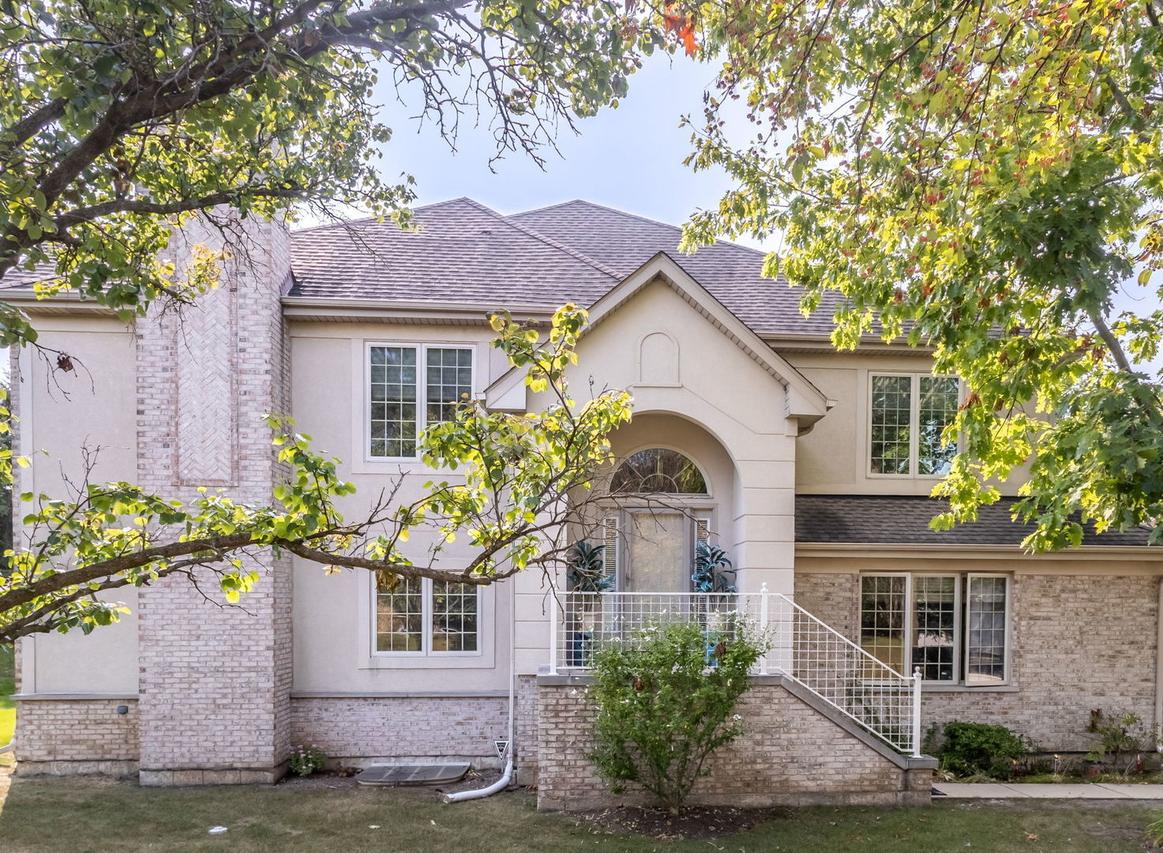
Photo 1 of 30
$555,000
Sold on 9/17/25
| Beds |
Baths |
Sq. Ft. |
Taxes |
Built |
| 4 |
3.10 |
2,846 |
$15,244 |
2004 |
|
On the market:
49 days
|
View full details, photos, school info, and price history
Finished Basement, outstanding 4-bedroom 3.5 Bath townhome in Beaconsfield featuring the largest floorplan in the community! This spacious and updated home feels like a single-family residence. A dramatic two-story foyer opens to a specious living and dining area with a granite-surround fireplace and a generous balcony. The adjacent kitchen is beautifully updated with stainless steel appliances, granite counters, an island with seating, and a sunny breakfast room. The primary suite offers a walk-in closet, dual vanities, a stand-up shower, and a jetted tub. A powder room, office/den, and laundry room complete the main level. The superb lower level includes a huge recreation room, full bath, and abundant storage. Additional highlights include an attached 2-car garage, hardwood floors, and top-rated District 103 schools and award-winning Stevenson High School. Conveniently located near shopping, dining, parks, recreation, and major highways.
Listing courtesy of Sam Tousi, Grandview Realty, LLC