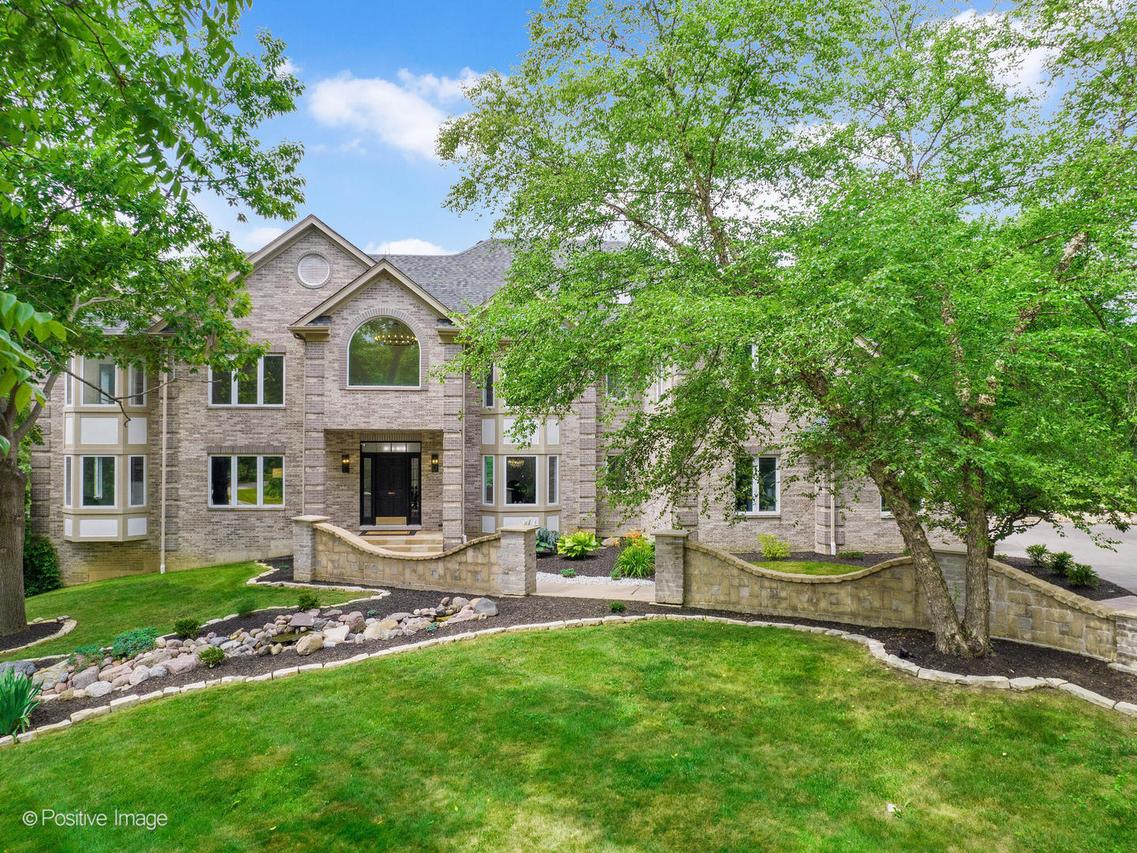
Photo 1 of 1
$1,300,000
Sold on 8/11/25
| Beds |
Baths |
Sq. Ft. |
Taxes |
Built |
| 6 |
6.10 |
8,878 |
$25,383 |
|
|
On the market:
24 days
|
View full details, photos, school info, and price history
Custom Luxury Estate Backing to Indian Creek Conservancy | Stevenson HS District Set on nearly 6 secluded acres at the end of a quiet cul-de-sac, this exceptional estate backs to the Indian Creek Conservancy with direct access to scenic walking trails and protected wetlands. Located in the award-winning Adlai E. Stevenson High School District 125, this home offers the perfect balance of privacy, luxury, and convenience. With nearly 9,000 square feet of finished living space across four expansive levels, this residence features 6 bedrooms, 6 full and 1 half baths, and 4 fireplaces. A dramatic two-story great room with stone fireplace opens to the fully updated chef's kitchen with oversized island and a combined butler's and walk-in pantry. The main-level primary suite includes a spa-like bath, custom walk-in closet, private laundry, and fireplace. The home features 3 laundry rooms, a formal dining room, and a private office. The layout is ideal for multi-generational living or in-law arrangements, offering flexible spaces on both the main and lower levels. The walkout basement includes a movie theater, home gym, steam room, sauna, guest suite, and plenty of storage. The finished sub-basement adds additional space for hobbies, media, or recreation. On the fourth level, a vaulted open loft offers the perfect space for a game room, playroom, or studio. Step outside to enjoy a tranquil pond with waterfall, fully fenced raised garden beds, professional landscaping, and sweeping views of nature. This is a rare opportunity to own a luxurious retreat-minutes from shopping, dining, and top-tier schools, yet completely private.
Listing courtesy of Monika Skucas, Landhaus Real Estate