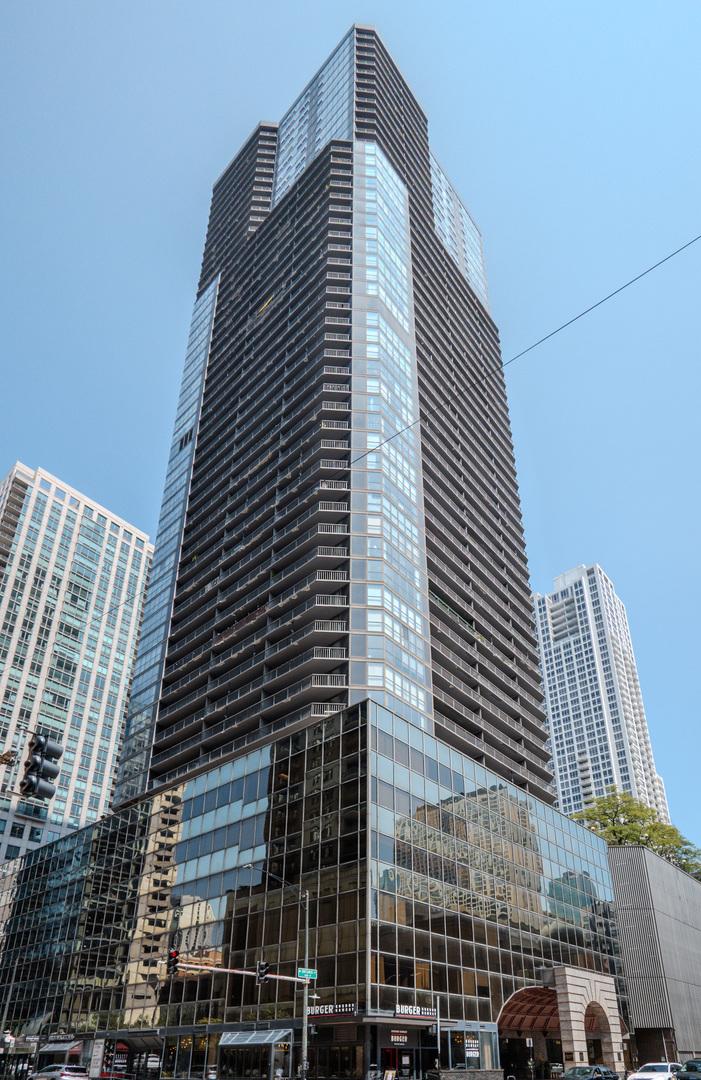
Photo 1 of 35
$260,000
Sold on 12/19/25
| Beds |
Baths |
Sq. Ft. |
Taxes |
Built |
| 1 |
1.00 |
995 |
$5,468.62 |
1983 |
|
On the market:
73 days
|
View full details, photos, school info, and price history
This is the one you've been waiting for! Spacious and Upgraded, this NorthWest corner One-bedroom, nearly 1,000 sq. ft., is perfectly located in the heart of River North. Bright and airy, the unit features Floor-to-Ceiling windows with city views and a massive private balcony, perfect for morning coffee or evening relaxation. The Open-concept layout includes a Modern Kitchen with White cabinetry, New hardware, Granite Countertops, a Breakfast Bar, and ample storage, along with Brand-New SS Appliances including a Range, Dishwasher, and Refrigerator with icemaker. The Living and Dining areas showcase high-end wood laminate flooring and provide abundant space for both casual living and formal entertaining. The Large Bedroom is filled with natural light from a wall of windows and offers generous closet space. Full Bathroom w/ sleek vanity, and tub/shower completes this unit. Freshly painted throughout including baseboards, the unit also provides smart storage solutions for a clutter-free lifestyle. Washer/Dryer installations are NOW ALLOWED in the building. Deeded parking is available for $20K, Investor-friendly with no rental cap and Pet Friendly. Ontario Place offers resort-style amenities including 24-hour door staff, a private outdoor park, pool, indoor spa, expansive fitness center, sauna, business center, newly renovated community/conference room, on-site management, and a live-in engineer, ensuring worry-free city living. All this is just steps from Michigan Avenue shopping, Whole Foods, Eataly, Quartino, premier dining, and vibrant nightlife, with convenient access to I-90/94 for effortless commuting.
Listing courtesy of Rachna Jain, Jameson Sotheby's International Realty