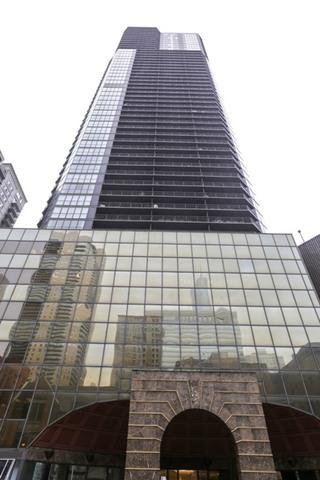
Photo 1 of 1
$328,000
Sold on 3/31/17
| Beds |
Baths |
Sq. Ft. |
Taxes |
Built |
| 1 |
1.00 |
1,093 |
$4,514.23 |
1983 |
|
On the market:
45 days
|
View full details, photos, school info, and price history
Downtown high-rise condo uniquely designed for multi-functional usage of space and feng shui flow. 48 floors up with clear skies facing west! Sunshine and air throughout entire unit from floor-to-ceiling windows. Living room has pocket doors to divide the space for sleeping or office privacy. Open high-end kitchen was designed by gourmet chef. Tons of cleverly concealed storage spaces, desks and dry bar. Dramatic adjustable lighting and incredible sound system throughout (even in closets). Beautifully updated bath. Bedroom has extra sound-proofing and blackout shades plus a walk-in closet with hidden pull up bar. Extra-long 150 sq ft terrace for expansive views of powerful sunsets. Perfect location in walking distance of buses, trains, shopping, Mag Mile, restaurants and nightlife. Garage parking space additional $30K when sold with condo. Fastidiously maintained building with 24/7 doorman and gym. Hot tub, sauna, outdoor pool & more! And it's investor-friendly! No rental restrictions.
Listing courtesy of Michael Laubach, Coldwell Banker Realty