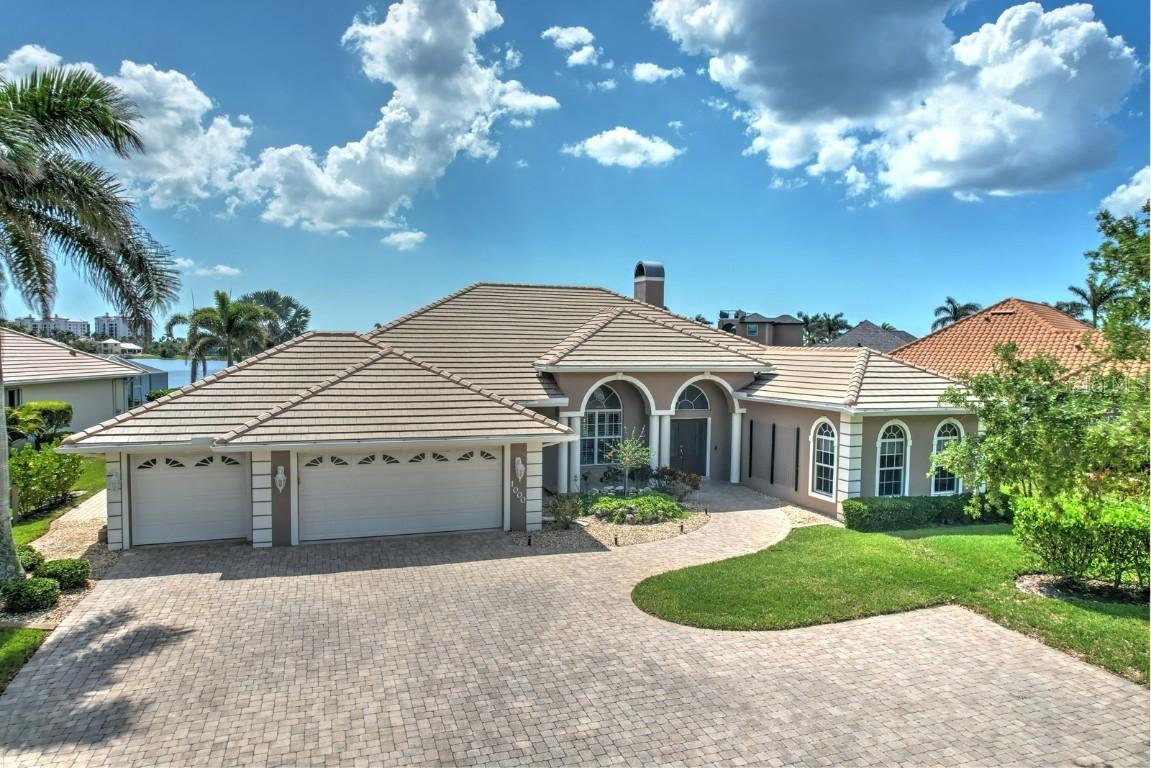
Photo 1 of 1
$1,075,000
Sold on 4/04/25
| Beds |
Baths |
Sq. Ft. |
Taxes |
Built |
| 3 |
2.00 |
2,857 |
$12,197.62 |
2002 |
|
On the market:
2 days
|
View full details, photos, school info, and price history
Nestled on the largest 14-acre lake in the Marina, this meticulously maintained home offers a prime location to experience breathtaking sunsets and an abundance of Florida wildlife. The Southwest-facing pool and spa, enhanced by a picture window lanai screen, provide the perfect vantage point to soak in the stunning views. Inside, the timeless open floor plan is ideal for entertaining guests, hosting large gatherings, or enjoying quiet moments. With 3 bedrooms, 2 bathrooms (one of which serves as a pool bath), a media room/den, and a newly added bonus room, this home boasts over 2,800 square feet of living space. The spacious 3-car garage, complete with an epoxy-coated floor, offers ample storage for vehicles and outdoor equipment. As you enter, the striking lake view immediately captures your attention. The open great room is bathed in natural light, courtesy of large pocket sliders, transom windows, and two skylights. This inviting space features a gas fireplace set within a towering coral rock wall, cathedral ceilings, beautiful tile flooring, and custom hardwood cabinetry throughout. The expansive granite breakfast bar overlooks a well-equipped kitchen with plenty of storage and prep space. The kitchen showcases staggered hardwood cabinetry, new "fingerproof" black stainless steel appliances - including a wall oven and microwave combo - a separate cooktop, and quartz counters on the prep areas and center island. Pendant lighting over the breakfast bar adds a warm touch to the ambiance. The full-sized dining area comfortably seats 10, while the cozy breakfast nook offers an additional space to enjoy meals with views of the pool and lake. A furniture-quality buffet provides extra storage for fine china and glassware, complete with a built-in wine rack – ready for your next dinner party. The covered lanai offers yet another ideal dining space, featuring a partial summer kitchen with a mini-fridge, granite counters, storage cabinets, and a sink while keeping you cool in the shade. The spacious owner's suite is flooded with natural light from a wall of windows overlooking the water and two large sliders leading directly to the pool area. The ensuite bath is designed for relaxation with a wide vanity for two, a walk-in shower, and jetted tub. The media room is a great place for watching TV while the adjacent custom-built bonus room can serve as an office, gym, or hobby space - all out of sight. A 300-gallon inground propane tank fuels the interior fireplace and the pool and spa heater. Three electric awnings extend at the touch of a button to provide additional shade around the pool, while accordion hurricane shutters protect the lanai and pool area when you're away. Recent upgrades include new tile Roof (2022), updated appliances, AC (2021), pool heater and pump (2021), and pool resurface (2016). With hurricane-rated windows added to the front and both sides of the home (2014 and 2024), you can rest easy knowing the home is both secure and well-maintained. Located in the highly sought-after Soundings Lake neighborhood of the Marina, this home presents a rare opportunity. Why wait to build when you can enjoy this stunning property right now?
Listing courtesy of Sandi Stricklin, CENTURY 21 SUNBELT BURNT STORE