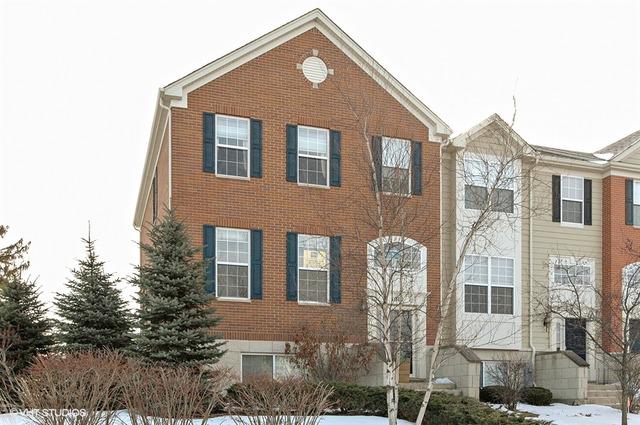
Photo 1 of 1
$220,000
Sold on 4/29/16
| Beds |
Baths |
Sq. Ft. |
Taxes |
Built |
| 3 |
2.10 |
2,024 |
$7,765 |
2009 |
|
On the market:
66 days
|
View full details, photos, school info, and price history
Beautiful end unit w/3 levels of luxurious living. This former builders model offers an open floor plan and 100K+ worth of upgrades. Oak HDWD flooring throughout, granite countertops, finished lower lvl with built-ins is great for a 3rd bedroom, an office, play room or an extra family rm, double sided fireplace in Famrm/Dinrm, bedrooms w/California closet systems, the list goes on...too many upgrades to list! Spacious master bedrm w/a beautiful master bath with corian vanity tops. The loft is the 3rd bedroom option for this model and can easily be converted to suit your needs. Burlington Schools. Mins to Randall, shopping, schools and restaurants
Listing courtesy of Hilda Jones, Baird & Warner Real Estate - A