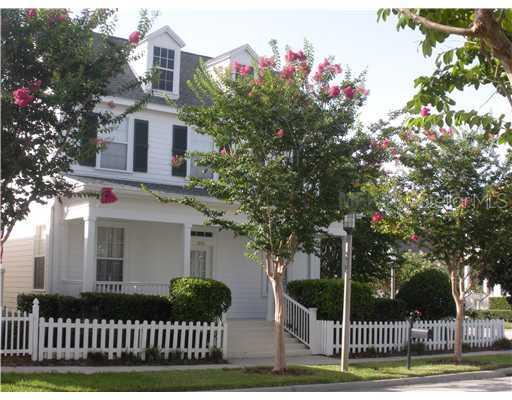
Photo 1 of 1
$315,000
Sold on 2/14/11
| Beds |
Baths |
Sq. Ft. |
Taxes |
Built |
| 3 |
2.00 |
2,078 |
$5,729 |
2000 |
|
On the market:
217 days
|
View full details, photos, school info, and price history
Popular Arabella open floor plan with large country kitchen, spacious sun room breakfast area with second story balconies overlooking great room.Kitchen also features 2 closet pantrys and a large computer desk station with built in cabinets. Laundry closet is conveniently located on the first floor. The formal dining room can also be used as an additional living room space. There is also a private home office that has custom bookshelves and crown molding. Upstairs has a large Master Bedroom with ensuite PLUS 2 additional bedrooms and full bath. The corner lot location provides an abundance of natural sunlight. Landscaping has been recently updated with new sod and bushes.
Listing courtesy of Cathy Melton & Michael Crawford, IMAGINATION REALTY, INC & IMAGINATION REALTY, INC