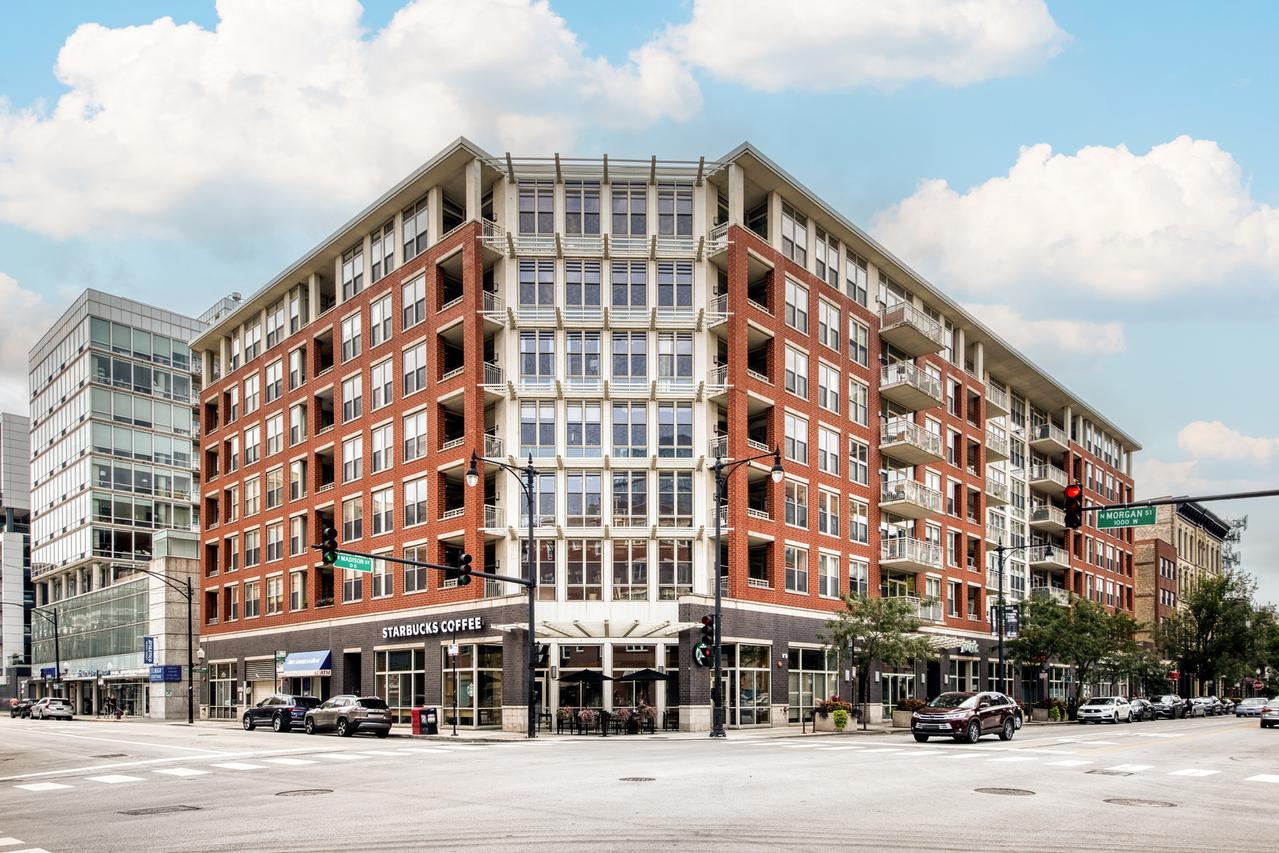
Photo 1 of 26
$505,000
Sold on 10/30/25
| Beds |
Baths |
Sq. Ft. |
Taxes |
Built |
| 2 |
2.00 |
1,255 |
$8,156 |
2001 |
|
On the market:
71 days
|
View full details, photos, school info, and price history
Welcome to your new home in the heart of the vibrant West Loop! This oversized 2-bedroom, 2-bathroom condo offers an ideal blend of space, style, and location. Step into an expansive open-concept living area featuring a beautifully upgraded kitchen with shaker cabinetry, marble backsplash, stainless steel appliances, and an abundance of counter space-perfect for both everyday cooking and entertaining. The kitchen seamlessly flows into a spacious dining area and an extra-wide living room that opens directly to a private, charming outdoor space. The generous primary suite easily fits a king-sized bed with nightstands and includes a sunlit office nook overlooking the private patio. Enjoy exceptional storage with four custom closets, including a walk-in. The en-suite primary bathroom boasts a double vanity and a sleek walk-in shower. The second bedroom is thoughtfully positioned across the unit for added privacy and is fully enclosed. Additional highlights include wide-plank hardwood floors throughout, in-unit washer and dryer, a large pantry, and garage parking available($30,000). Residents of this well-maintained building enjoy access to a fitness center and a shared terrace ideally located directly across the hall from this unit-perfect for relaxing or entertaining. Don't miss this opportunity to live in one of Chicago's most sought-after neighborhoods, steps from world-class dining, shopping, parks, and public transit.
Listing courtesy of Kyle Jamicich, Compass