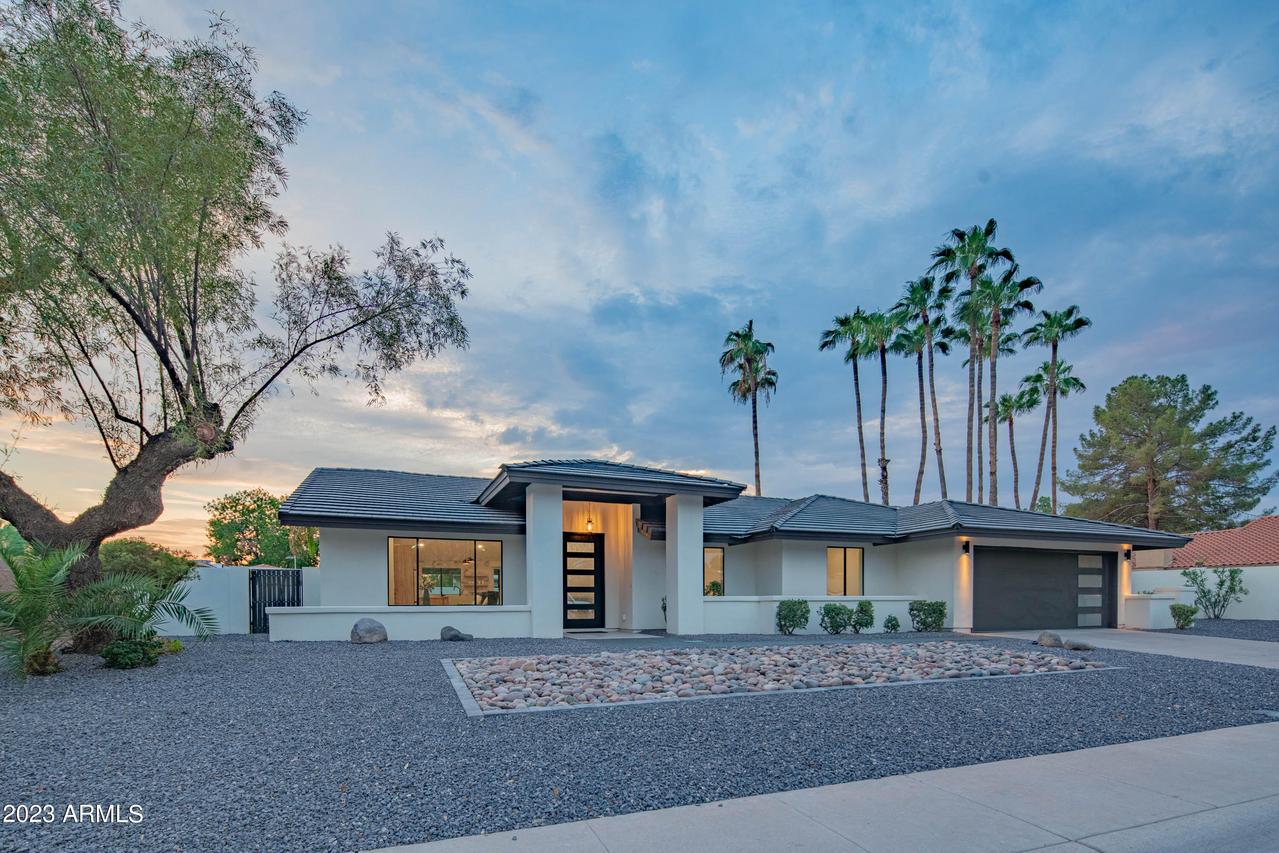
Photo 1 of 1
$1,392,000
Sold on 9/28/23
| Beds |
Baths |
Sq. Ft. |
Taxes |
Built |
| 4 |
2.50 |
2,549 |
$3,018 |
1984 |
|
On the market:
39 days
|
View full details, photos, school info, and price history
Presenting this open concept, four bedroom, two and half bath, no stone left unturned extensive remodel.
Located in one of Scottsdale's most desired locations, nestled between McCormick and Gainey Ranch, in the premier ''three C's'' Scottsdale school district. The location is close to everything North Scottsdale has to offer, in one of the areas most established neighborhoods.
The property was taken down to the studs and foundation, permitted and approved by the City of Scottsdale and truly has no rival.
*Please consider Dana Mahler at First American for your escrow needs
*Please be aware there is fully functional camera/security system in use
If your looking for a ''new build quality'' renovation in a premier North Scottsdale neighborhood this is a close as it gets. Included in the total makeover and renovation are the pool including all pebble tech, surrounding surfaces. and equipment. The back landscaping was tastefully completed with artificial turf and beautiful modern themed pavers for clean maintenance free living. The front has undergone a complete renovation as well, in line with the property theme.
The roof has been replaced with a 50-year concrete state-of-the-art tile. The exterior stucco was removed and replaced with a beautiful color inclusive, state of the art, synthetic smooth coat finish in line with new build quality.
The interior surfaces feature smooth textured walls and sharp lines. All mechanicals in the property have been replaced including the AC, all AC ducting, hot water heater, plumbing, electrical, all pool equipment, can lighting throughout. All windows, doors, locks, hardware, trim, and closets have been replaced with state-of-the-art offerings.
The kitchen, designed in line with an exquisite modern open feel, includes all new natural wood flat panel custom European cabinetry, GE Café appliance suite, and gorgeous matching custom quartz adorning the counters and waterfall edged massive kitchen island.
The three highly designed bathrooms each have their own unique feel while keeping with the overall theme of the property. The master and guest bath's feature curb less walk in showers, custom ceramic tile flooring, floor to ceiling glass shower surrounds and European flat panel vanities with custom quartz counters featuring lighted mirrors with Delta and Moen fixtures respectively. The powder room, added to the floor plan and located off the main living area offers a clean modern design complementing the rest of the space.
The four bedrooms are all tastefully designed to flow effortlessly into the theme of the entire home. Pick any one as your home office. The newly added off-hall walk in laundry offers flat panel cabinetry and ample space for modern side by side pedestal appliances. The open concept of the main living space offering two living areas, a dining space, and an eat in kitchen are what you'd expect to find in a modern home designed for today's living. This truly is the one.
Please visit the attachments and look for more to come including an extensive list of renovations to this one-of-a-kind beautiful modern themed Scottsdale home.
Listing courtesy of Michael Melenovich, West USA Realty