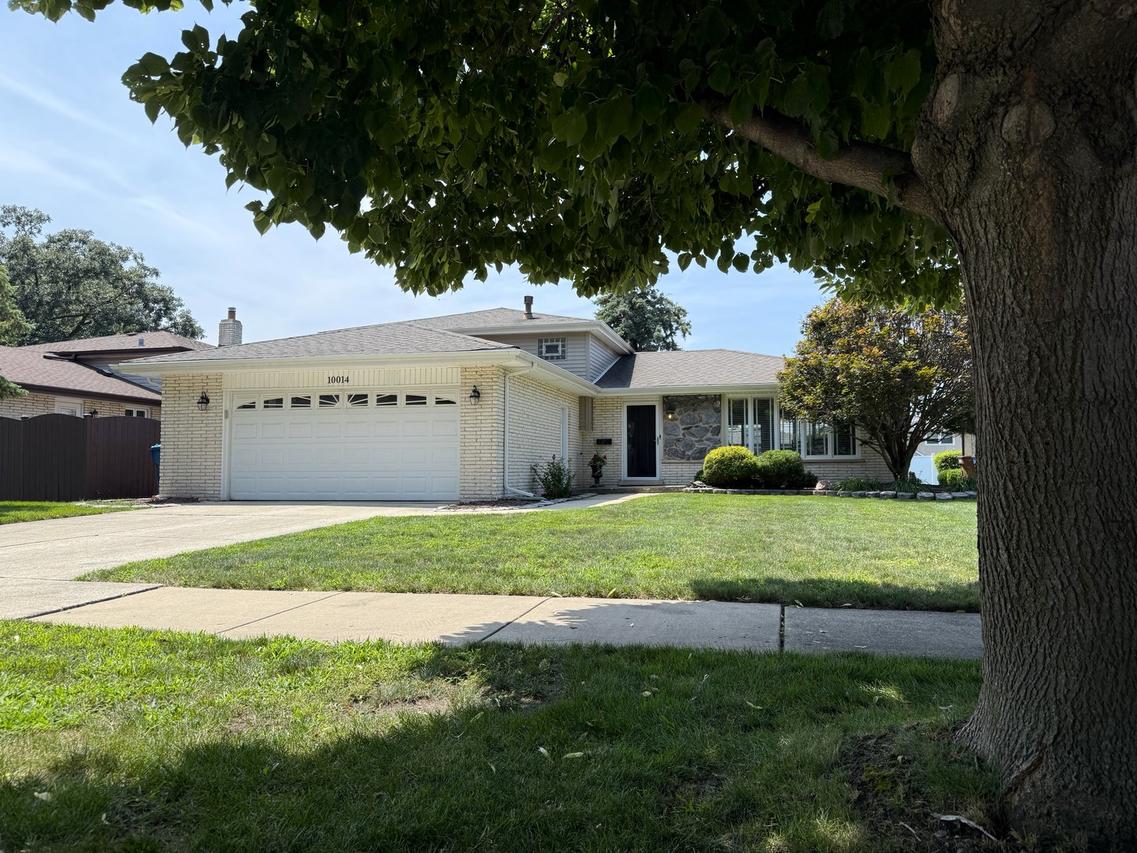
Photo 1 of 24
$390,000
Sold on 9/04/25
| Beds |
Baths |
Sq. Ft. |
Taxes |
Built |
| 3 |
2.00 |
1,416 |
$7,354.43 |
1972 |
|
On the market:
44 days
|
View full details, photos, school info, and price history
This isn't your typical split level-step inside to discover a thoughtfully reimagined open floor plan. The kitchen has been opened up and upgraded with rich Birch cabinetry, granite countertops, stainless steel appliances, crown molding and a mix of pendant and recessed lighting. Recently refinished hardwood floors flow seamlessly into a spacious living room, where oversized windows flood the space with natural light and offer a great view of the backyard. Wide stairs lead to a lower-level family room as well as a laundry area and full bath. Upstairs you'll find three generously sized bedrooms, each with gleaming hardwood floors and ample closet space. Both bathrooms have been tastefully updated, and the entire home features crisp white trim and doors for a clean, modern feel. The attached two-car garage, large backyard with a deck for entertaining and a separate storage shed add to the home's functionality. Other updates include a 5-year-old roof, newer gutters and siding (3 years) and several replaced windows. A rare combination of style, space, and smart updates-ideal for today's discerning buyer.
Listing courtesy of Karen Irace, RE/MAX 10 in the Park