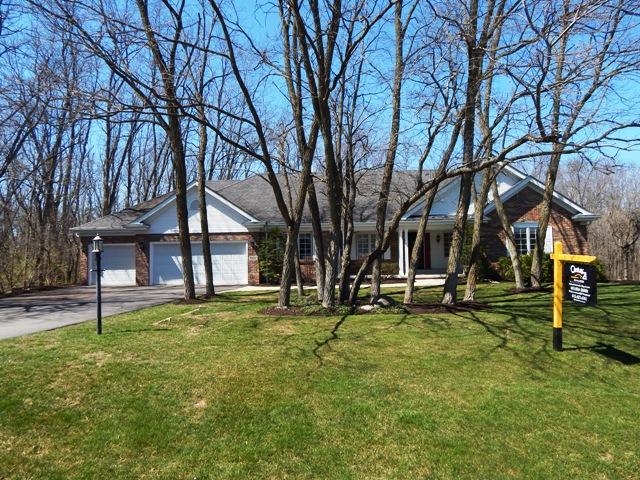
Photo 1 of 1
$278,750
Sold on 6/17/16
| Beds |
Baths |
Sq. Ft. |
Taxes |
Built |
| 4 |
3.00 |
3,423 |
$8,210.48 |
1993 |
|
On the market:
74 days
|
View full details, photos, school info, and price history
Spacious, Open floor plan is over 3,400 sq' of finished living space! Split Bedroom ranch. Volume cathedral ceilings & white trim through out. Kitchen-dining area are open to the family room & sunroom. Quartz counter tops, bar counter, newer appliances & Reverse Osmosis Water Filtration. Family room has gas fireplace and overlooks wooded backyard. First floor laundry room with washer+dryer(2012), closet & wash sink. Master suite is spacious and features a door to walk out to deck, 2 walk-in closets, master bath with jet tub, shower and his & hers sink areas. Two additional bedrooms and full bath on main level. Fully finished walkout lower level has 2nd kitchen, 4th bedroom & 3rd Bathroom. Walk out onto paver patio. Huge 5 car tandem garage plus extra attached storage area off the back of the house. Large Work area & plenty storage space in basement. Additional updates include Furnace 2016, water softener 2013, water heater 2015. Sprinkler+security system. Roscoe/Hononegah Schools!
Listing courtesy of Melissa Smith, Century 21 Affiliated