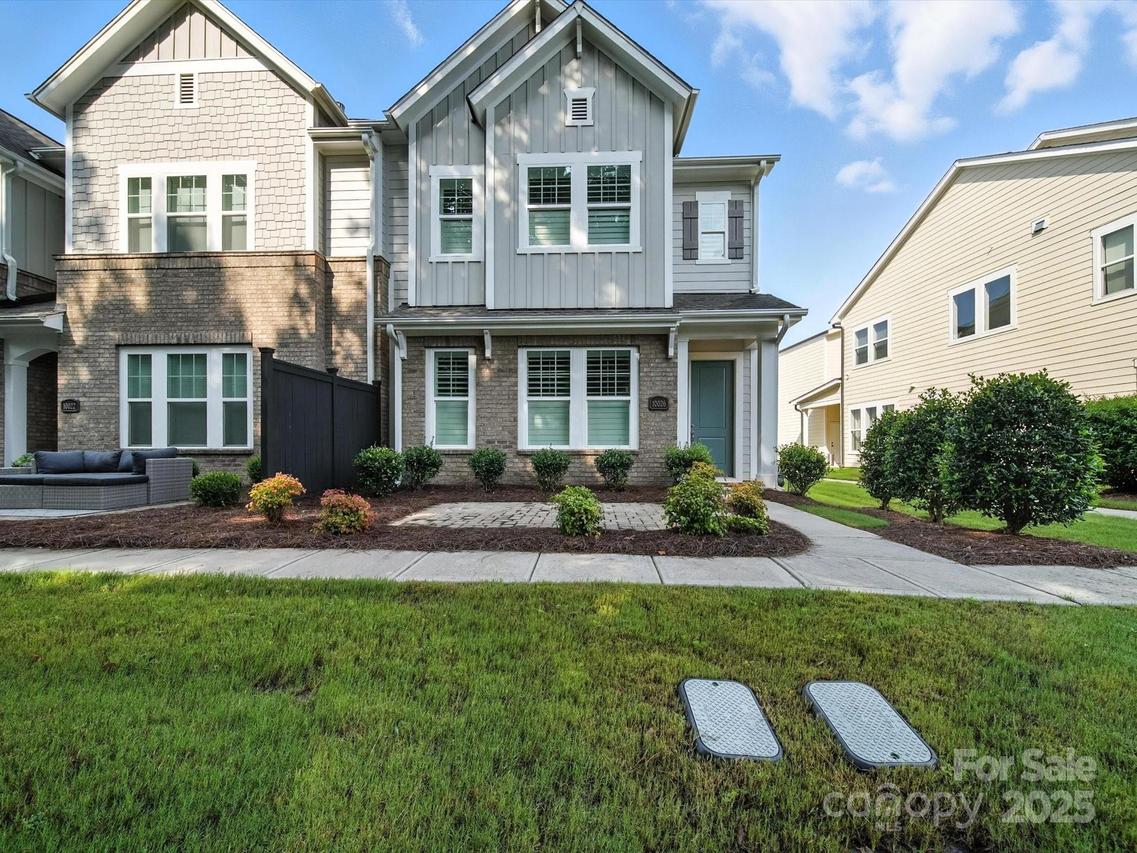
Photo 1 of 44
$699,000
| Beds |
Baths |
Sq. Ft. |
Taxes |
Built |
| 3 |
2.10 |
2,837 |
0 |
2019 |
|
On the market:
118 days
|
View full details, photos, school info, and price history
Step into refined elegance with this luxury townhome, where thoughtful design meets everyday functionality. From the moment you enter, lavish custom wall coverings and rich hardwood floors set the tone for a home that’s equal parts stylish and inviting.
The main level showcases an expansive family room with a cozy fireplace, flowing seamlessly into the dining area and flexible office/sitting room. At the heart of it all, the gourmet kitchen steals the show with its oversized quartz island, stainless steel appliances, and designer finishes—perfect for entertaining or everyday living.
Upstairs, the generous primary suite offers a true retreat with dual walk-in closets and a spa-inspired bath featuring dual vanities and a spacious shower. A versatile loft provides space for movie nights, a game room, or a home gym. Two additional guest bedrooms share a beautifully appointed hall bath, while the upstairs laundry room adds both convenience and luxury.
The rear-load 2-car garage enhances curb appeal while maximizing the front elevation’s charm. Located just minutes from the heart of Ballantyne, you’ll enjoy easy access to shops, dining, entertainment, and top-ranking schools.
This is more than a home—it’s a lifestyle. Don’t miss it!
Listing courtesy of Joseph McMurry, EXP Realty LLC Ballantyne